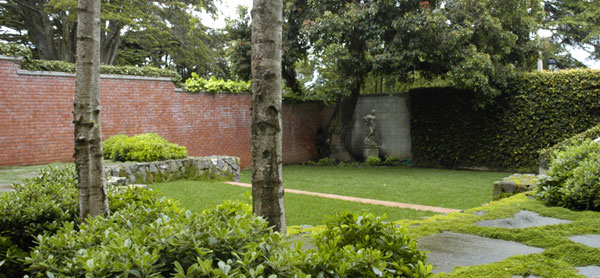 |
 |
 |
| |

|
|
|
|
| |
|
|
 |
|
 |
| |

 |
Built in 1928 |
 |
4+bedrooms & 6 baths |
 |
Custom kitchen/family room |
 |
Library & study |
 |
Multimedia room |
 |
Home office |
 |
Exercise room |
 |
Sewing & wrapping room |
 |
Garden level plant room |
 |
3 fireplaces |
 |
2 car side-by-side garage |
 |
North & south gardens |
 |
Lot size 8,433 sq ft (approx
143’ frontage x 60’ irreg) per Metroscan |
| |
| Floor plans: |
 |
|
| |
| Statement: |
 |
|
|
|
 |
|
 |
|
|
|
|
Description
of the property
This stately residence is located on an expansive parcel along
a landscaped cul-de-sac adjoining the Presidio Wall. Its walled
private gardens provide a country ambience with bucolic, serene
views over the Presidio Park and east city lights.

The house was designed by George Applegarth and built in 1928.
His best known works are the Palace of the Legion of Honor, Clift
Hotel, Spreckels Mansion and a number of significant homes in Pacific & Presidio
Heights.

The renovation was headed by the prestigious firm of Thayer Hopkins
Architects. Improvements were undertaken to respect the integrity
of the original house while reconfiguring interior spaces for today’s
lifestyle.

For detailed information about the project, please refer to the
following located at the end pages of the Property Brochure:
• Profile of the Architect, George Applegarth
• The Project Team
• Key Elements of the Restoration & Remodel
|
|
|



Third
Level
Newly constructed curved staircase leads to the lower
level which once contained the original ballroom and
unfinished utility and storerooms. The myriad of basement
rooms were reconfigured and finished to the standards
of the main house adding significantly to the liveable
area.

Spacious Multimedia Room with new stone fireplace; lowered floor for increased
ceiling height and new light wells for additional natural light.

Plant Room with slate floor, fossil limestone counter, custom copper sink, bar
refrigerator and dishwasher; level walk-out to the delightful rear patio/garden.

Mirrored Exercise Room, slate & limestone Bath with steam shower, and large
Home Office with built-in cabinets & bookcases.

Handy Sewing/Wrapping Room, Wine Cellar, Boiler & Utility Rooms. 2 Car Side-by-Side
Garage with inside access. |
|
|

the
gardens
The elegant landscaping and
manicured hedges and trees beautifully complement
and accentuate
the home’s period architecture. The terraced
rear garden is conveniently accessed from the front
landing or from the lower level plant room for
alfresco dining on the stone terrace and children’s
play on the spacious lawn.
|

|
|
| Other |
 |
Property taxes to be reassessed to approximately
1.14% of the purchase price.
|
 |
Prospective Buyers are advised to review,
prior to any offer, the “Seller’s Disclosure Package" available
on request with Listing Agents. |
 |
The approved drawings for the house
may be viewed on site. |
 |
Exclusions from the sale of the real
property include:
• Powder Room: hanging light fixture
• Living Room & Dining Room drapes
• Kitchen: 2 hanging light fixtures above center island |
|
|
|




