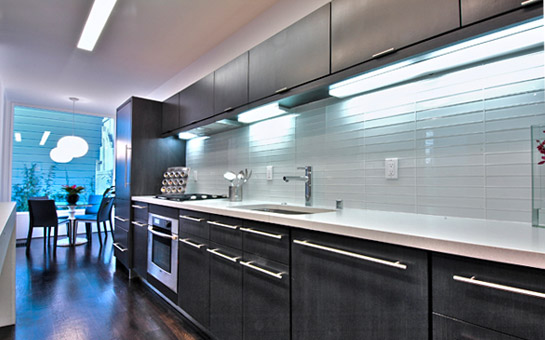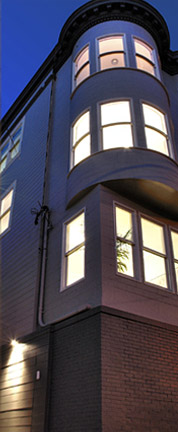 |
1928 & 1930 Taylor
$1,075,000 and $1,050,000
|
Russian Hill
Contemporary State-of-the-Art Flats
|
ussian Hill
The classic Edwardian facade features double rounded bay windows rising to a handsome crown parapet with dentils. The building has undergone an extensive renovation with major capital improvements including new foundation, full seismic upgrade, new multi-car garage installation, new plumbing & electrical systems, new roof and more.
The location is convenient to North Beach, Hyde and Union Street shopping, dining and entertainment.
The flats feature an open floor plan in the public areas, along with beautiful dark refinished hardwood floors, custom overhead sconce lighting and pre-wired sound systems throughout.

o. 1928

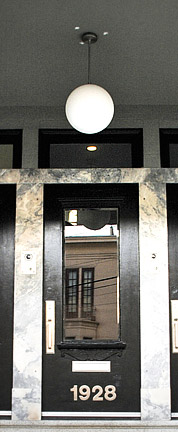

Ascend the staircase with chrome railing. The open floor plan of the LIVING/DINING ROOM and ultra contemporary KITCHEN is designed for informal entertaining and dining. The space enjoys abundant natural light along with a partial view of the bay and Alcatraz Island. Four built-in display niches house objects d'art.
The kitchen features:
- Polished concrete counter top with tiled backsplash
- Large island with sink, ample under cabinetry
and bar seating
- Ample custom-built cabinets with brushed chrome pulls
- Wolf gas cook top and Bosch oven
- Sub-Zero refrigerator/freezer with double drawers
- Bosch dishwasher
The DINING ALCOVE in the rounded bay looks out to the streetscape.
Opposite the dining area is the second BEDROOM with built-in Murphy bed and custom storage system. The guest BATH features a marble surround and mirrored vanity with stone sink and shower.
The spacious MASTER BEDROOM at the east end of the floor plan features a large walk-in closet with custom storage (and access to the rear stairs). The luxurious MASTER BATH features marble surround with oversized double shower and double mirrored vanity with contemporary designer sinks.
At street level is the newly installed GARAGE with doors off Aladdin Terrace.

o. 1930

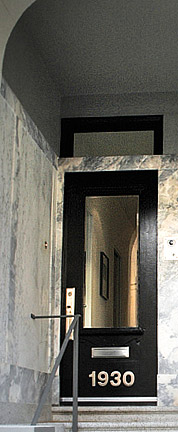

Enter the Hall/Gallery past the cozy open STUDY with landscaped light well to the east end of the flat. The open floor plan of the LIVING/DINING ROOM and ultra contemporary KITCHEN is designed for informal entertaining and dining. The dining alcove and reading alcove feature picture windows overlooking the landscaped patio/garden with handsome stone work and tall bamboo plantings. Rear stairs off the dining area access the patio/garden.
The kitchen features:
- Polished concrete counter top with tiled backsplash
- Striking concrete "Parsons" table with bar seating
- Ample custom-built cabinets with brushed chrome pulls
- Wolf gas cook top and Bosch oven
- Sub-Zero refrigerator/freezer with double drawers
- Bosch dishwasher
The tranquil MASTER BEDROOM enjoys a luxurious MASTER BATH with marble surround, mirrored vanity with designer stone sink and glass enclosed shower.
The second BEDROOM looks out to the streetscape. The second BATH also serves as the guest bath, with similar quality fixtures and finishes.
Completing the floor plan is a built-in washer/dryer hook-up in the study area.
At street level is the newly installed GARAGE with doors off Aladdin Terrace.

hird Level

Light fixture

Atop the house is the spacious view FAMILY PENT ROOM which enjoys abundant light and wonderful vistas. It is the informal heart of the house for entertainment and relaxation. Features include a beamed ceiling, impressive flagstone fireplace, eight pairs of sconces and cone-shaped contemporary ceiling light.
An adjoining view SUN ROOM has a convenient wet bar with bar refrigerator, inset for a microwave oven, ample storage space and under counter bookshelves.
The very spacious fifth BEDROOM enjoys City and south bay views. It is an ideal space for the teenager(s) or for the hobbyist of the household. Custom designed storage features include built-in bookcases, linen closet, adjoining walk-in closet and separate shoe/shelved closet. There is a (covered) fireplace behind one wall.
A full tiled BATH with deep tub, separate shower and wide vanity serves both the fifth bedroom and the family pent room.

eatures
OTHER
- All entertainment equipment is included in the sale.
- Buyers are advised to review, prior to any offer, the Property Disclosure Package available on request.
- Taxes will be reassessed upon the sale to approximately 1.163% of the purchase price.
loor plans 1928-1930 Taylor
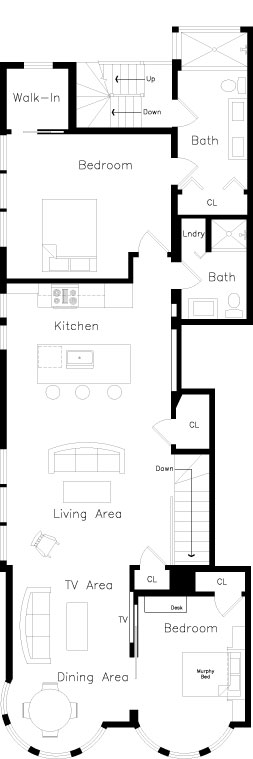
|
 |






