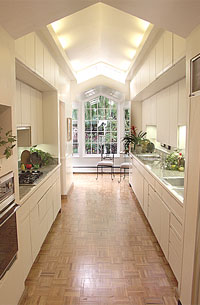|
Very
special Queen Anne Victorian gem, a comfortable family home. Five
spacious bedrooms, dressing room (converted bedroom),
3 bathrooms, flat walk-out south garden, private 2 car garage
with interior access to home. Wonderful location next to Union
Street shopping & restaurants.
Built in 1894, this spacious family home shows beautiful woodwork,
period detail from both the 1890s and the 1920s and leaded beveled
glass windows. Walk up the staircase, to the beautiful wood entryway
flanked on either side by two columns, and you begin to get a taste
for the beautiful period detail inside.
| Main
Level
Gracious elegant entry with detailed woodwork and wood floors.
This elegant entry directs the eye to the grand staircase
with original leaded beveled glass window and beautiful
wood detailing. Wander into a grand living room with an
elegant marble fireplace and detailed hardwood floors.
The living room opens to the formal dining room that boasts
a beautifully detailed original built in hutch/cabinet & greenery
views. This room connects to a powder room and the kitchen/breakfast
area.

 |
The spacious kitchen with parquet floors,
has a Subzero refrigerator,gas range, good storage and amplecupboard
space. The French doors off the eat-in kitchen connects to
the flat south garden
which is landscaped, with built-in planters, creating
a sheltered sunny spot for outdoor relaxation and children
play area!

The staircase off the kitchen leads down to the family
room, laundry room/utility room, full bathroom, and a
separate side entrance, which accesses the walkway on the
side of
the house and the lower level.
|

Second Level
On this floor there are three spacious bedrooms that all have
high ceilings and magnificent light. There is an adjoining
dressing room/bedroom off the master, and a split full bath
in the hallway. The 2 south-facing bedrooms overlook the garden
and greenery.
|

Third Level
This level boasts an upstairs sitting room/bedroom with
original woodwork. There is an additional south facing bedroom
and a
full bathroom on this level.
|

lower Level
Located on the lower level is a large family room and full
bathroom. There is ample storage on this level, a laundry room,
a staircase entrance to the garage and a side entrance to this
level.
Two car side-by-side garage with interior access.

Please Note
Disclosure Package available on request and should be reviewed prior to submitting
an offer to purchase the property |
| Other |
 |
Property taxes to be reassessed to approximately
1.117% of the purchase price.
|
 |
Prospective Buyers are advised to review,
prior to any offer, the “Seller’s Disclosure Package”available
on request. |
|
|




