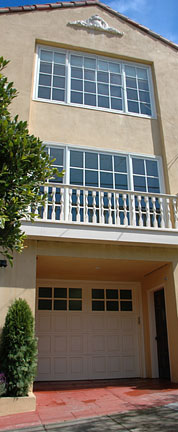 |
142 26th Avenue
Offered at $2,995,000
|
Lake Street Corridor
Remodeled Family Home
|

- Built in 1937
- Major remodel & expansion in 2001
- 5 bedrooms, 3.5 deluxe baths
- Formal living & dining rooms
- Custom gourmet kitchen
- Spacious family room
- Walk-out landscaped garden
- Guest or au pair quarters
- Cedar lined wardrobe & additional storage
- Mud & laundry rooms, 2-car garage
- Download the Brochure [1mb]
ake Street Corridor
Description of the Residence
142 26th Avenue is located on a quiet tree lined block close to Baker Beach, the Presidio, Lands End and Lincoln Park. This property has been thoughtfully remodeled with a layout designed for the way families live. There are 4 bedrooms on the upper floor, an oversized eat-in kitchen with double doors leading to a large sunny deck for barbecuing and relaxing, and a large family room downstairs which leads to a wonderful rear yard.

ain level
The FOYER features gracious arched doorways to the spacious LIVING ROOM with corner fireplace and formal DINING ROOM. The ornate crown molding and polished hardwood floors of these public spaces add architectural richness. The oculus at the top of the spiral staircase allows natural light to stream into two levels of the home.
The oversized KITCHEN is the heart of the house for daily living, informal dining and socializing. French doors open to the expansive sunny DECK overlooking the charming landscaped GARDEN.
econd level
Ascend the circular staircase with decorative wrought-iron banister to the upper level which contains the much desired four bedroom layout.
The spacious MASTER BEDROOM overlooks the pretty tree-lined street. Wall-to-wall built-in storage for wardrobe and accessories lines one wall and a large walk-in closet adjoins. The master closet includes abundant custom built-ins cabinets. The luxurious MASTER BATH features Jerusalem gold marble surround, porcelain vanity, glass-enclosed shower, skylight and additional custom cabinetry.
Three bedrooms, two of which overlook the garden & Golden Gate Bridge view, are carpeted and feature ample closet space. The FULL BATH with marble surround features a wide mirrored vanity, free-standing designer oval tub, skylight, built-in cabinetry and a convenient laundry chute.

hird level
The top floor features an oversized wood paneled FAMILY/MEDIA/GAME ROOM, a truly wonderful space for family and friends to enjoy television, billiards, cards and reading. Ample display and book cabinets line the walls. A long bar houses a refrigerator, wine cooler and glass washer.
The richly appointed, private STUDY enjoys bay views. A BATH with steam shower and slate tile surround adjoins.

ower level
The fully-finished & expanded lower level has been tastefully enhanced with stone flooring & wall-to-wall carpeting.
The oversized FAMILY ROOM is an ideal multi-purpose entertainment and play space for family and friends. French doors open to the delightful landscaped GARDEN with private hot tub for relaxation.
The GUEST/AU PAIR ROOM or OFFICE features an adjoining marble BATH with shower.
The separate & spacious LAUNDRY ROOM houses a washer and dryer and built-in sink. Additional features include a handy MUD ROOM with built-in bench seating.
Oversized, fully finished 2-CAR GARAGE containing a cedar lined wardrobe room, ample storage, built-in workbench & cabinetry, and mechanical room.

arden Cottage



Adjacent to the TWO-CAR GARAGE with gated driveway and off the rear garden is the sunny and delightfully remodeled COTTAGE, ideal as living quarters for extended family or staff member or artist/writerís studio. It contains a LIVING/DINING ROOM with an open, fully equipped KITCHEN, a cozy BEDROOM & tiled FULL BATH.
List of Improvements:
- New plumbing, electrical, mechanical systems
- Central heating & radiant floor heating
- Programmed lighting, security & communications systems with built-in speaker system
- All new or re-porcelained bathroom sinks & tubs with period designs
- All plumbing fixtures replaced with period hardware
- All tile work pointed up or replaced with period designs
- Refinished or new hardwood floors & new carpets
- New or refurbished doors & windows
- Ornate metal work by Cirecast on doors & hinges throughout using 1880s method of molds with heated alloy
- Antique light fixtures throughout by Isgro & Co
- All fireplaces reworked; much of the exquisite tile work on the facings pointed up

eatures
Other
- A list of improvements is available at the property.
- Prospective Buyers are advised to review, prior to any offer, the Property Disclosure Package available on request.
- Taxes will be reassessed upon the sale to approximately 1.163% of the purchase price.

loor plans 142 26th

|
 |





































