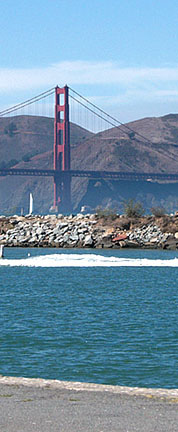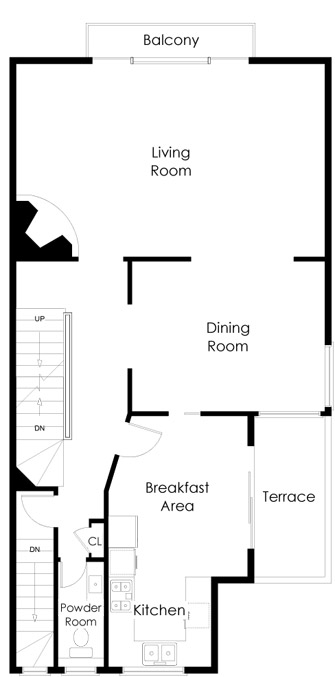 |
130 Retiro Way
Offered at $1,795,000
|
The Marina
Bright Mid-Century Home
|

- Built in 1963
- 3 bedroom, 3.5 baths
- Living room with fireplace
- Formal dining room
- Kitchen with walk-out terrace
- Guest or au pair room & bath down
- Laundry/utility room
- Landscaped patio/garden
- Garage & driveway
- Pretty tree-lined street
- Download the Brochure [1mb]
arina

Marina Location

Description of the Residence
This wonderful home is located just off Marina Boulevard steps away from the Marina Green and its views of the bay, Golden Gate Bridge and Alcatraz Island. Fresh air sports and recreation cover the spectrum on land and water. Nearby Fort Mason offers cultural events and community activities. Nearby are the Safeway and Chestnut Streetís fine shopping and dining.

ain level
Wide doorways, picture windows and polished hardwood floors characterize the attractiveness of this bright and cheerful home. The spacious LIVING ROOM features a corner fireplace. The DINING ROOM is ideal for entertaining or daily dining and overlooks neighboring gardens; a sunny terrace opens from the KITCHEN. POWER ROOM off hallway.

econd level
Ascend the carpeted staircase with wrought-iron banister to the second floor landing with skylight. All the bedrooms have hardwood floors.
The spacious MASTER BEDROOM overlooks the tree-lined street and has spacious his and her closets. The MASTER BATH with marble and tile surround features a glass enclosed tub with shower.
Two additional BEDROOMS (center and rear with garden outlook) share a tiled BATH with shower.

hird level
The top floor features an oversized wood paneled FAMILY/MEDIA/GAME ROOM, a truly wonderful space for family and friends to enjoy television, billiards, cards and reading. Ample display and book cabinets line the walls. A long bar houses a refrigerator, wine cooler and glass washer.
The richly appointed, private STUDY enjoys bay views. A BATH with steam shower and slate tile surround adjoins.

ower level
A finished ROOM and BATH with shower is perfect for house guests, au pair or at-home office.
The 2-car side-by-side garage has inside access to the main and secondary staircase. The LAUNDRY with washer & dryer are housed in the utility room. Easy access to the sunny walk-out landscaped PATIO/GARDEN.

arden Cottage



Adjacent to the TWO-CAR GARAGE with gated driveway and off the rear garden is the sunny and delightfully remodeled COTTAGE, ideal as living quarters for extended family or staff member or artist/writerís studio. It contains a LIVING/DINING ROOM with an open, fully equipped KITCHEN, a cozy BEDROOM & tiled FULL BATH.
List of Improvements:
- New plumbing, electrical, mechanical systems
- Central heating & radiant floor heating
- Programmed lighting, security & communications systems with built-in speaker system
- All new or re-porcelained bathroom sinks & tubs with period designs
- All plumbing fixtures replaced with period hardware
- All tile work pointed up or replaced with period designs
- Refinished or new hardwood floors & new carpets
- New or refurbished doors & windows
- Ornate metal work by Cirecast on doors & hinges throughout using 1880s method of molds with heated alloy
- Antique light fixtures throughout by Isgro & Co
- All fireplaces reworked; much of the exquisite tile work on the facings pointed up

eatures
Other
- Prospective Buyers are advised to review, prior to any offer, the Property Disclosure Package available on request.
- Taxes will be reassessed upon the sale to approximately 1.163% of the purchase price.

loor plans 130 Retiro Way

|
 |





































