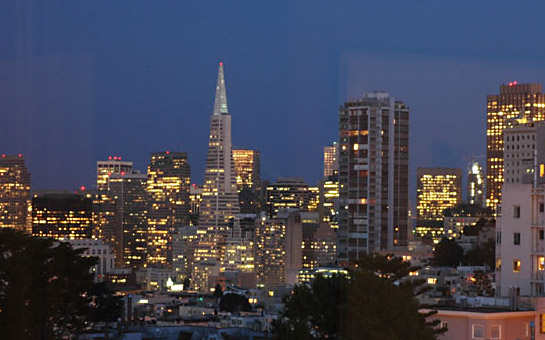 |
1080 Chestnut Street #11D
Offered at $3,195,000
|
Luxurious Two-Level View Apartment
|
ussian Hill
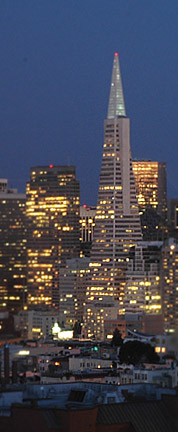
City views

Located on the highly desirable 1000 Chestnut Street block of Russian Hill, this two-level apartment enjoys spectacular bay views looking over Ghiradelli Square to Aquatic Park, Alcatraz Island and the Marin hills, along with City views including the Transamerica Pyramid and Bank of America. Observe life on the bay with the plying of sailboats, cruise ships and changing colors of the sea and sky.
This apartment has undergone a magical transformation under the keen eye of the owners and impeccable workmanship of Mayta & Jenson, General Contractor. This rare two-level apartment ÷ only 2 in the building ÷ reflects sophisticated City living. Light and airy spaces have been achieved by opening walls and doorways. Mirrored treatments in strategic locations enhance bay and city views from surprising angles.

ain level
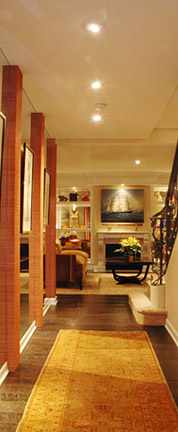
Entrance galleria

Enter the handsome GALLERIA which introduces a sense of beautifully proportioned rooms with the finest materials and workmanship found throughout the apartment:
- Hand hewn dark walnut plank flooring on the main level
- Deep crown molding, recessed & spot halogen lighting for art
- Concealed ceiling stereo speakers (main level)
- Custom built-in cabinetry, stone & iron work
- Kohler fixtures & Waterworks hardware
Five architectural half columns sheathed in Maya Romanov bamboo paper alternate with etchings along the gallery wall (under the design expertise of Kristen Belt, AIA) to the expansive view LIVING ROOM. The decorative 18th Century French claw foot marble fireplace is the focal point beyond the gallery. It is housed between a wall of handsome cabinets with fluted verticals for books; exquisite objects dÔart are reflected in the back-mirrored, lighted cases. Enjoy the fresh air on the balcony with the glorious views of the bay and City landmarks.
A convenient AT-HOME OFFICE adjoins with south facing vistas. A full L-shaped built-in desk system provides ample work space and file storage.
The formal view DINING ROOM can seat up to eight or more guests and features an exquisite blown glass chandelier in the Art Nouveau style adding elegance and formality to the open floor plan.
The custom designed KITCHEN opens to the dining room with a tall white marble bar divider which invites guests to socialize with the host/cook. Triple-edge, match-booked marble counter tops provide ample space for food preparation and catering.
The fully equipped kitchen features:
- Viking electric stove with four burners & Kobe ventilator
- KitchenAid refrigerator/freezer & Bosch dishwasher
- Custom cabinets, under cabinet lighting & mirrored backsplash
Off the gallery entrance is the POWDER ROOM with marble bow front vanity, designer stainless steel hammered sink, and large mirror with sconce lighting. Walls are upholstered in exotic Edelman suede.

econd Level
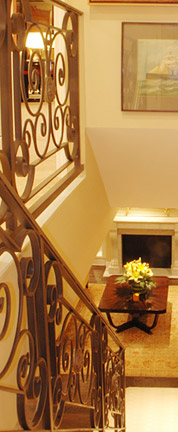
Staircase

The staircase has been opened up to provide a light and airy ambience throughout the apartment. The graceful wrought iron railing with scroll posts echoes the French Renaissance style. The stairway and upper level are laid with plush, tightly woven cr?me on cr?me Karistan carpet.
The spacious MASTER SUITE (original two bedrooms combined) enjoys wonderful bay views from both bedside and balcony, along with City views from the sitting area. North and south vistas in this space are both rare, bright and seductive. Ample custom closets with mirrored doors abound.
The Master Suite contains two bathrooms: a luxurious MASTER BATH with marble surround, large glass-enclosed shower, and mirrored vanity with double sinks; a convenient smaller BATH with shower and marble vanity and additional closets adjoin.
A very private GUEST BEDROOM, BATH with shower over tub and marble vanity and an exit to the 12th floor hallway & elevator.

hird Level

Light fixture

Atop the house is the spacious view FAMILY PENT ROOM which enjoys abundant light and wonderful vistas. It is the informal heart of the house for entertainment and relaxation. Features include a beamed ceiling, impressive flagstone fireplace, eight pairs of sconces and cone-shaped contemporary ceiling light.
An adjoining view SUN ROOM has a convenient wet bar with bar refrigerator, inset for a microwave oven, ample storage space and under counter bookshelves.
The very spacious fifth BEDROOM enjoys City and south bay views. It is an ideal space for the teenager(s) or for the hobbyist of the household. Custom designed storage features include built-in bookcases, linen closet, adjoining walk-in closet and separate shoe/shelved closet. There is a (covered) fireplace behind one wall.
A full tiled BATH with deep tub, separate shower and wide vanity serves both the fifth bedroom and the family pent room.

eatures
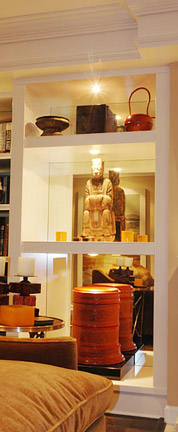 Living room

OTHER
- HOA Dues: $2,382.00 per month, includes all utilities.
- The building has recently undergone major work, i.e. complete skimming, water proofing, and paint.
- Taxes will be reassessed upon the sale to approximately 1.14% of the purchase price.
- Prospective Buyers are advised to review, prior to any offer, the ŃSellerÔs Disclosure Package" available on request with Listing Agents.

loor plans for 1080 Chestnut Street #11D
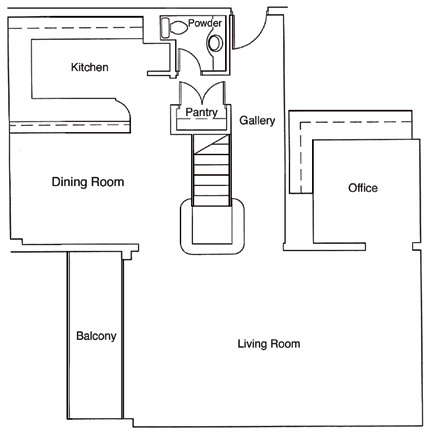
|
 |






