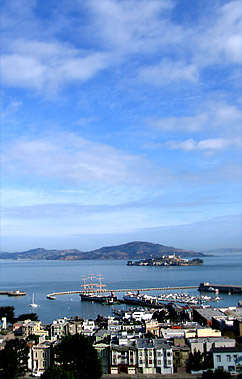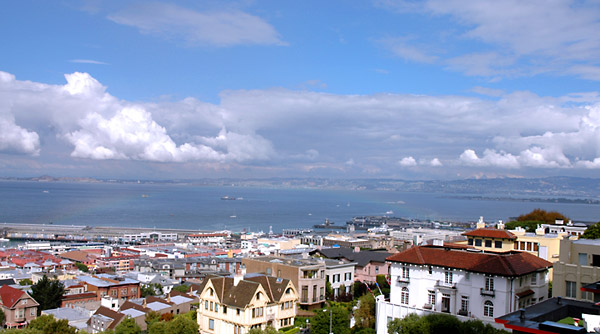 |
 |
 |
| |

|
|
|
|
| |
|
|
 |
|
 |
| |

 |
Top Floor in 3-Unit Building |
 |
Full Bay and Golden Gate
Bridge Views |
 |
Elevator & Exclusive
Easement for Roof Deck |
 |
2 Car Parking |
 |
3 Bedrooms, 3 Bathrooms |
 |
View Living Room with Fireplace & Terrace |
| |
| Floor plans: |
 |
|
|
|
 |
|
 |
|
|
|
|
description
of the property
Sitting atop Russian Hill, on the
flat block of Chestnut, #1038 has
unobstructed, sweeping views of the
Bay, Golden Gate Bridge,
Alcatraz, Aquatic Park and Angel Island. The views are breathtaking!
The unique sounds of San Francisco come gently wafting up the
hill: the Cable Car bell, the seals
barking at Fisherman’s Wharf
and the foghorn…. So San Francisco!
|

|
|

the
floor plan
This City dwelling shows simple elegance with style.
The spacious living room with a fireplace takes full
advantage of the unobstructed view. Floor to ceiling
windows with doors access a small full width view
terrace. A formal dining room opens to the large
eat-in kitchen flooded with morning light.

The master suite has a sunny southern exposure, walk-in
closet and remodeled bathroom. The second bedroom
is good size with a walk-in closet. The third bedroom
has an adjoining full bath with tub. In the hallway,
there are two large closets, stacked laundry and
the elevator entrance.

With skylights being on the top floor and large windows,
this condominium feels exceptionally light and bright.
Furthermore, 1038 Chestnut has a deeded exclusive
use to the front view portion of the roof, accessed
via the elevator, and has the potential of a spectacular
roof deck for the new owner. 2 car parking, elevator
and separate new heat/AC system are additional features
that set this home apart.
|
|
|

 |
| Other |
 |
Current HOA dues are $350 paid monthly. |
 |
Prospective Buyers are advised to review,
prior to any offer, the “Property Disclosure Package
for Buyer" available on request with Listing Agents. |
 |
Property Disclosure package is available
online at www.myescrowinfo.com, password: 337462ead4. |
 |
Exclusive easement to use roof deck:
see Chicago Title Co. Prelim. Page 2, Parcel III, Item A, and
Map Ref. D-1038B. |
 |
With the exception of kitchen and bathroom
areas, 75% or more of the floor areas of each room and hallway
in any unit located directly above any other unit shall be
covered with carpeting. |
 |
Taxes will be reassessed upon the sale
to approximately 1.14% of the purchase price. |
|
|
|




