90 Jersey Street
Noe Valley
$4,895,000
Sold
- Spectacular renovation in the heart of Noe Valley
- 5 bedrooms, 4.5 baths
- Living room with fireplace
- Formal dining room
- Huge kitchen/family room open to patio and garden
- Top of the line appliances and finishes throughout
- View media pent-room and guest suite
- Sonos sound system
- 2 expansive terraces
- Beautifully landscaped private patio/garden
- 5 car garage with outlet for e-charger
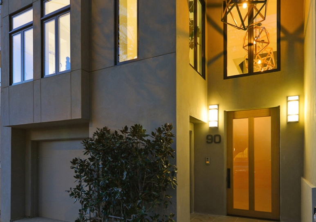
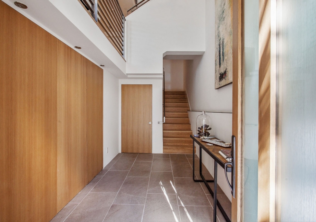
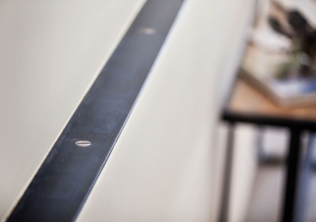
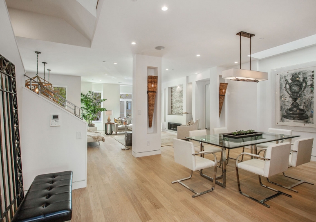
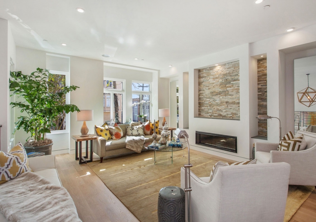
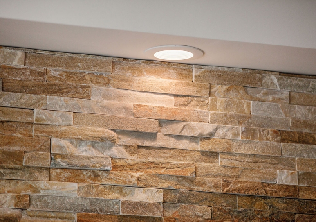
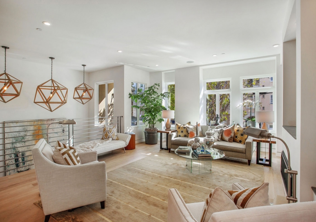
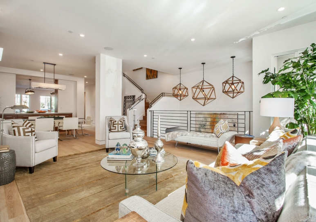
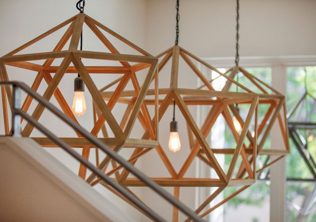
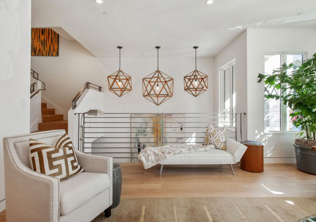
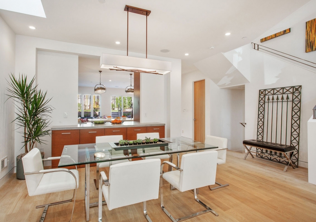
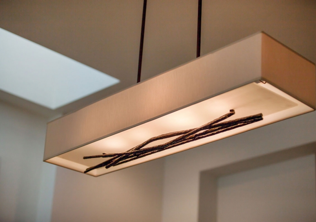
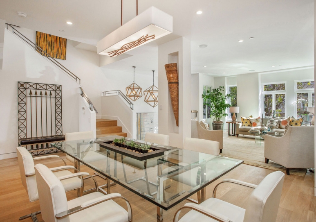
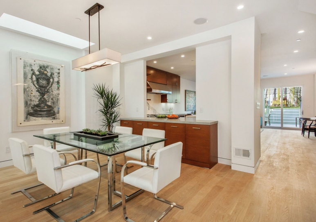
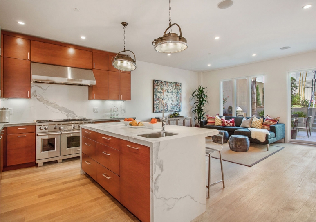
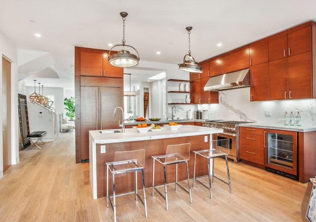
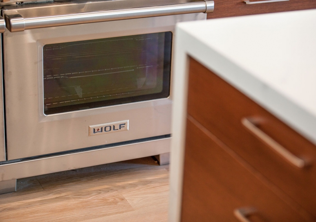
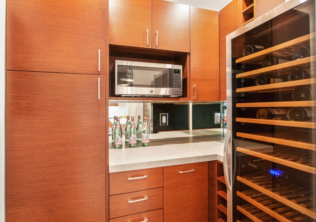
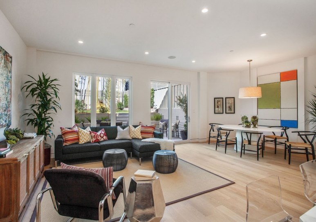
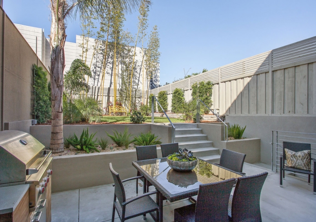
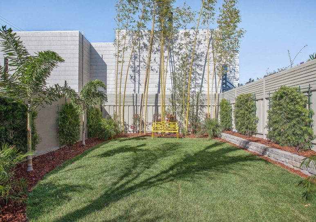
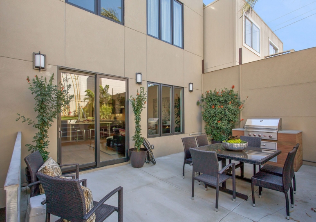
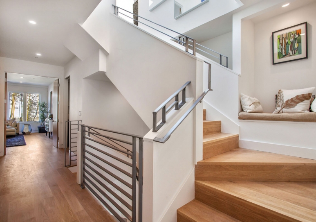
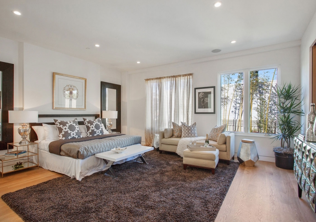
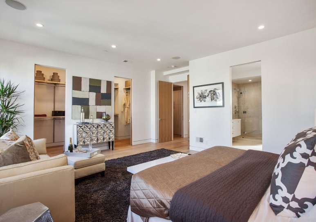
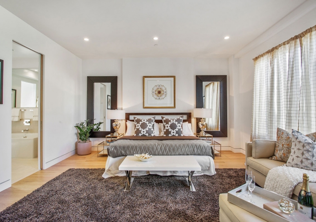
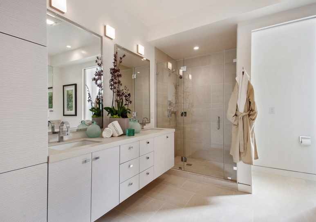
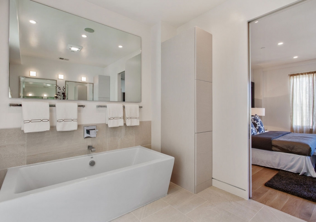
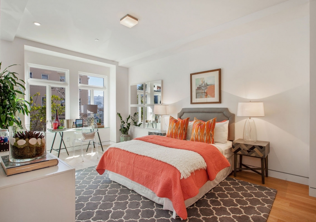
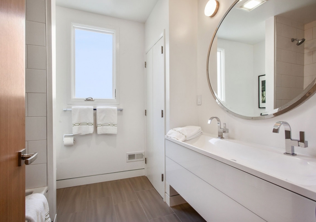
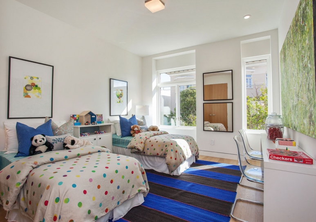
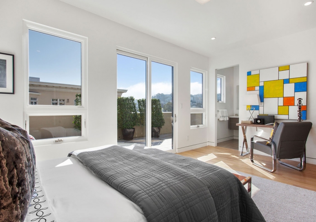
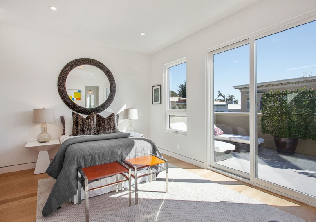
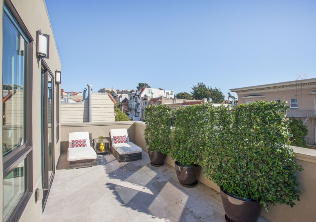
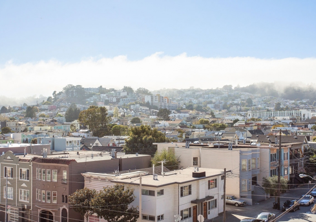
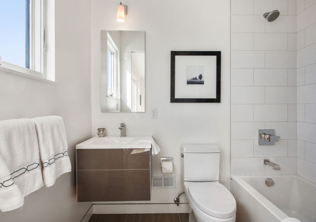
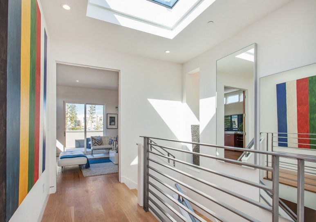
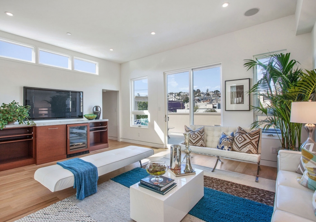
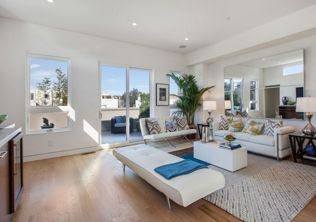
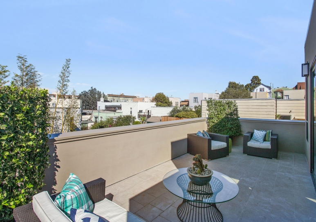
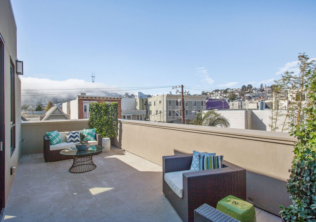
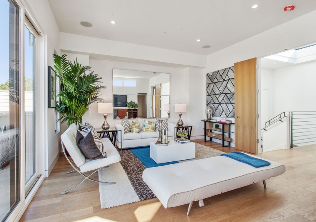
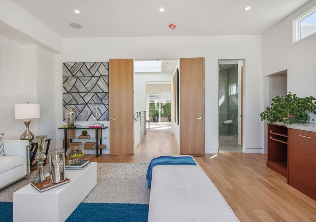
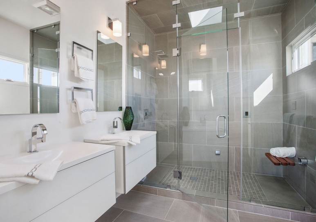
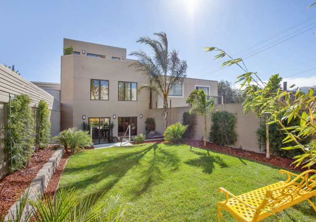
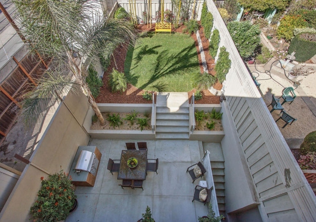
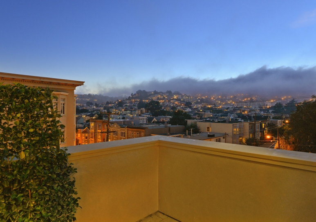
Overview
A private oasis amidst an exciting and energetic urban environment, this just completed home in the heart of Noe Valley is only a block off 24th Street on one of the most desirable blocks of Jersey Street. The architecture reflects clean contemporary lines with an imposing and elegant facade. Convenient access to the shops, restaurants, cafes and entertainment of Noe and Eureka Valleys as well as the Mission District. Easy access to downtown and the peninsula.
The residence was designed by Bradford Davis with architect Nicholas Palter of Palter/Donzelli Design and engineer Rodrigo Santos of Santos and Urittia Engineering. Luis Chung of Georgiou Construction was the General Contractor. Paul O'Kane created the custom steel railings and Marco Larios of Sonoma installed the palm court landscaping. Custom windows and doors were created by Loewen Windows of Canada.
From the moment you enter the residence through a dramatic two story foyer, you know you have arrived at a very special home. The ground floor contains a five car garage with ample storage plus a gardener's entrance with access to the rear yard. The elegant entry hall allows you a glimpse of the spacious and floors above.
Main Level
The open floor plan of the main floor provides a venue for both large-scale entertaining and intimate family gatherings. The elegant living room floats above the foyer which is capped by dramatic white oak and steel polyhedron lighting fixtures. A beautiful Quartzite fireplace wall with decorative niches completes the living room. The spacious dining room features a built-in buffet with pass-through counter to the kitchen, two fantastic grape vine sconces and a sky-lit wall perfect for large artwork.
The Chef's kitchen features a 48 inch Wolf dual-fuel stove, a 42 inch Subzero refrigerator, Meile dishwasher, beverage center and beautiful and durable Neolith engineered-stone counters. The large waterfall island provides a prep sink as well as ample counter space. A full-service pantry provides additional storage plus a two zone wine cooler and bar area. The kitchen is open to the light-filled family room and the family dining area. The walk out private patio is perfect for al fresco dining with a built in gourmet barbecue. The lush tropical garden is presided over by a 25 foot Queen Palm and a magnificent wall of giant timber bamboo. Surrounding the verdant lawn are foxtail palms, pigmy date palms, Meyer lemons, podocarpus hedges and vibrant bougainvillea.
Beautiful clear white oak plank floors, tall ceilings and 8 foot high white oak doors give the house an open and spacious feel. Impeccable craftsmanship and custom lighting is found throughout. The wide center staircase capped by a large skylight connects the main floor to the private floors above.
Second Level
The spacious, very private MASTER SUITE overlooks the patio/garden. Two custom walk-in closets house large wardrobes and accessories.
The luxurious MASTER BATH features elegant large scale porcelain tiles, mirrored double vanity with sconce lighting, deep tub, separate shower and WC.
Two large sunny BEDROOMS (Nos. 2 & 3) feature large closets. They share a BATH with double sink, shower over tub and WC plus ample storage.
A LAUNDRY ROOM with washer/dryer and linen cabinets completes this level.
Third Level
The top floor MEDIA ROOM features a built-in entertainment center with refreshment bar and double closets. Sliding doors open to the expansive NORTH TERRACE overlooking the patio/garden.
The adjoining luxurious SPA BATH features double vanities, glass enclosed steam shower and WC. This space may easily serve as a second MASTER BEDROOM SUITE (No.4)
A sunny full-width BEDROOM SUITE (No. 5) or LIBRARY has a SOUTH TERRACE with southwest City views. A full BATH with shower over tub adjoins.
Other
- Prior to any offer, prospective Buyers are advised to review the Property Disclosure Package available on request.
- Architectural & engineering plans and permits may be viewed at the property.
- Taxes will be reassessed upon the sale to approximately 1.880% of the purchase price.
Video
Listing Agents
- Malin Giddings 415.531.5033
- Monica Pauli 415.902.9502














































