3756 Jackson Street
Presidio Heights
$8,995,000
Sold
- Built in 1925
- 5/6 bedrooms, 6 baths, 2 half baths
- Living room & formal dining room
- Remodeled large kitchen & family room
- Spacious Top Level Family Room
- 3 terraces, 3 fireplaces
- At-home office & exercise room
- Wine cellar & laundry room
- Elevator to all levels
- 2 car s/s garage and driveway
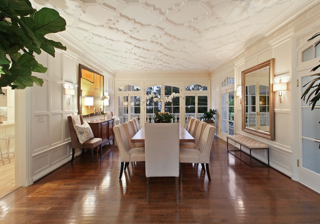
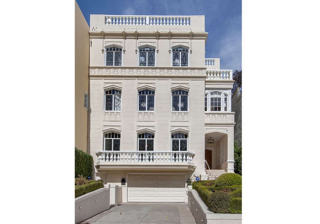
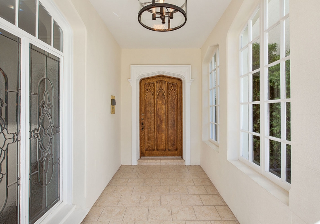
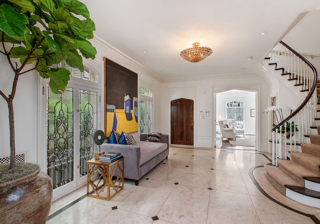
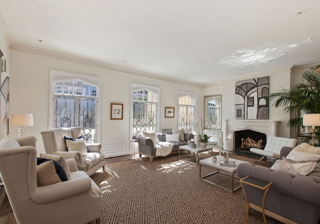
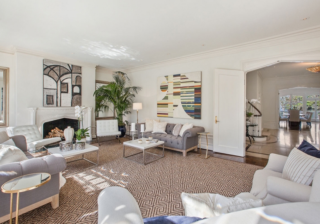
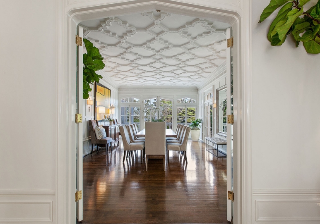
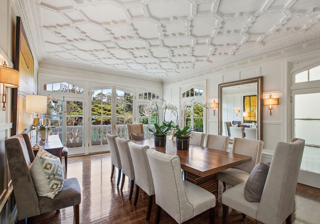
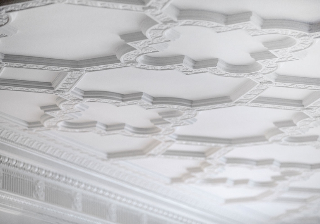
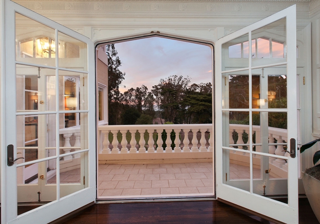
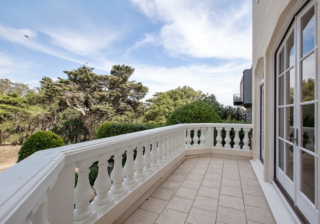
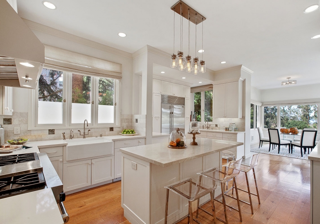
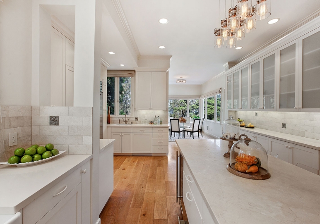
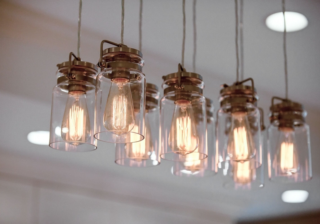
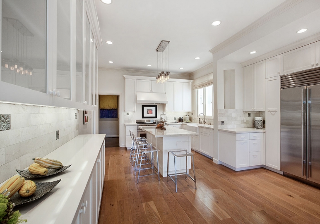
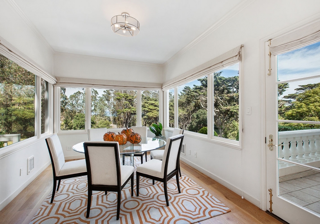
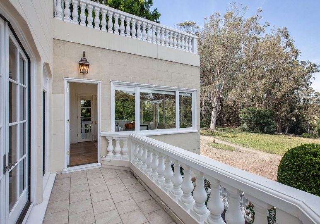
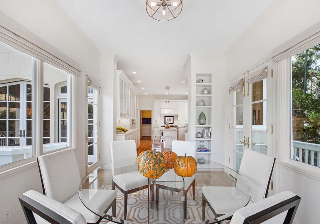
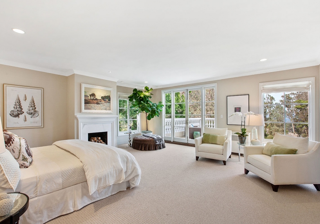

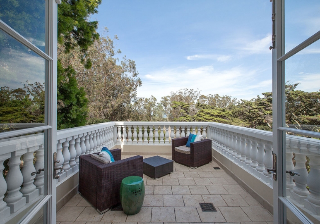
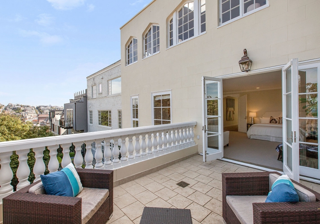
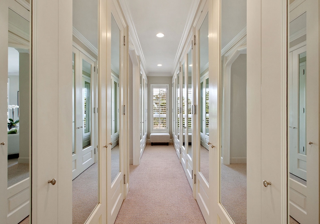
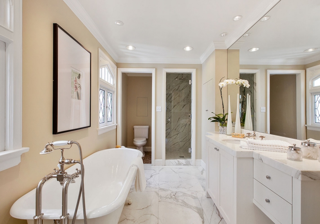
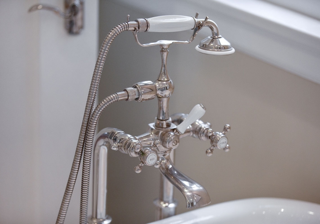
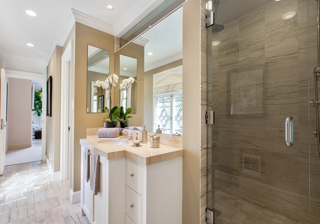
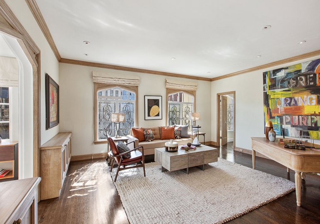
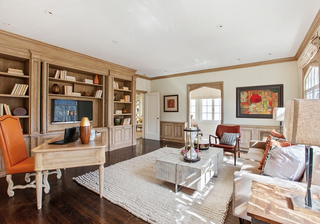
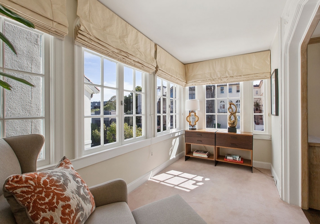
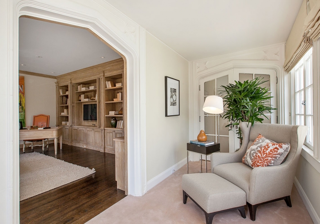
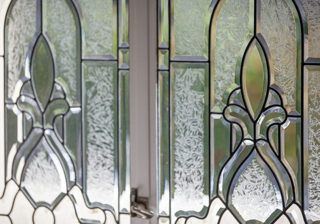
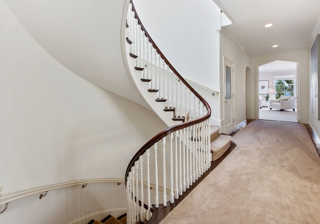
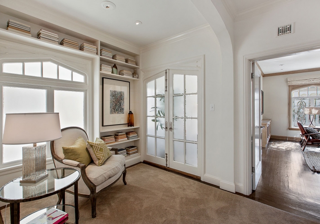
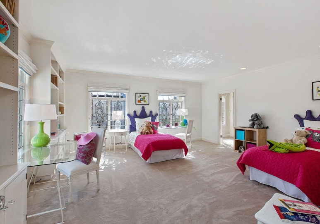
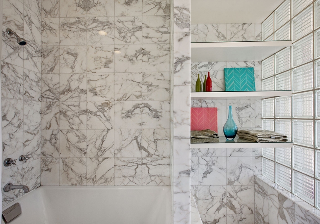
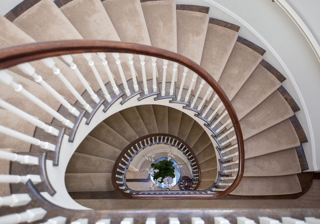
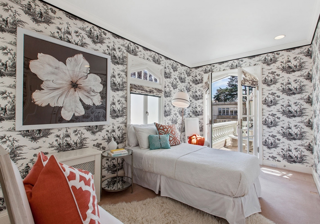
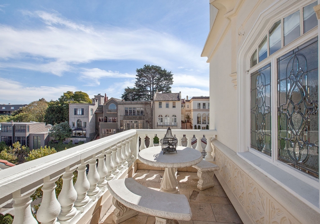
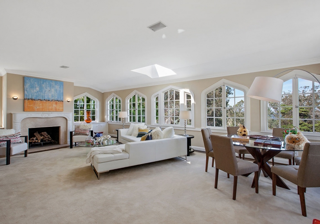
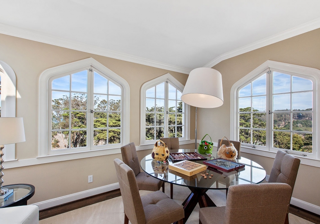
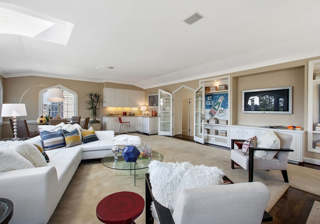
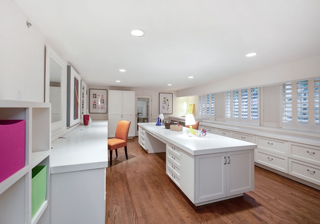
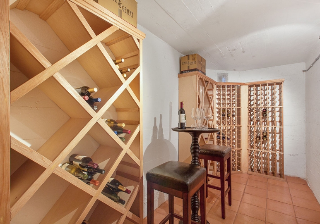
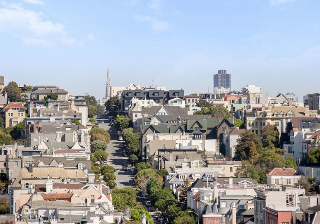
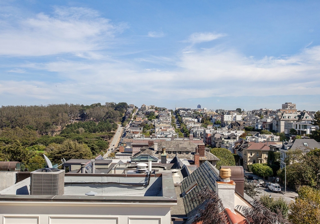
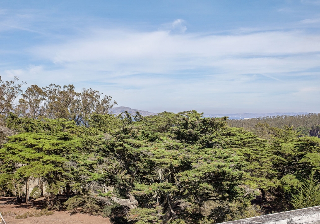
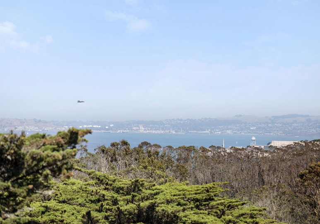
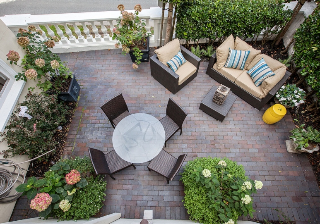
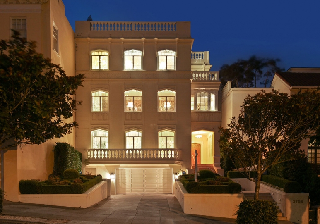
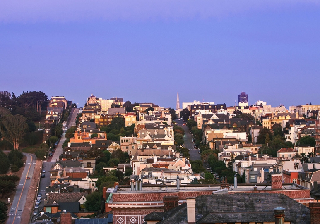
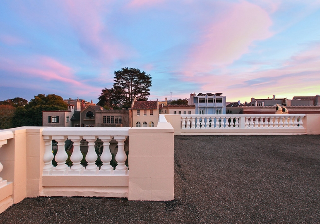

Overview
The elegant façade is graced by nine exquisite Art Nouveau leaded glass windows with arched transoms, decorative frieze work and parallel balusters at the roof and base lines. The “arch” is the recurring theme in the design details of the home. Sculpted boxwoods and seasonal blooms in the landscaped garden flank the driveway and angled walkway to the portico with an intricately carved wood door and six sidelights.
Main Level
The light and airy ENTRY HALL with polished marble inlay, Art Nouveau windows and gorgeous original semi-circular staircase welcomes guests to the beautifully proportioned public rooms for entertaining on a large scale.
The generous Powder Room, guest closet and elevator stop are located off the Entry Hall.
The expansive sunny LIVING ROOM features a fireplace, multiple floor-to-ceiling Art Nouveau picture windows which look out to the portico and tree-lined street and polished hardwood floor.
Fanciful plaster tracery in the ceiling and deep crown molding of the formal DINING ROOM adds warmth and elegance. Two floor-to-ceiling windows bring in light and French doors open to the North Terrace with Presidio outlooks.
The very spacious open KITCHEN/FAMILY ROOM is the informal heart of the house. Its many features will please the home cook as well as the caterer:
- Ample crème marble counters & island with bar seating
- Ample custom cabinets, some with glass fronts
- Ample electrical outlets under every cabinet
- 48” Wolf stove with 6 burners & grill-top
- Wolf warming drawer
- Sub-Zero refrigerator/freezer
- 2 Miele dishwashers & 2 disposers
- Porcelain Franke country sink with Kohler water filtration system & country prep sink
- Pull out pantry space
- Adjoining large pantry
The FAMILY ROOM looks out to the Presidio with views through the trees to the beautiful Bay and conveniently opens to the North Terrace off the adjoining Dining Room.
Second Level
The full floor Master Suite:
Ascend the gracious staircase to the second floor landing with a welcoming library niche. Tall French doors open to the very private MASTER SUITE. The MASTER BEDROOM features a fireplace, picture windows and terrace overlooking the Presidio greenery.
The luxurious MASTER BATHROOM features marble surrounds, vanity, deep tub, separate shower and WC. Ten built-in custom mirrored Pullman closets house wardrobes and accessories for every season.
A convenient second BATH off the Master Suite features marble surrounds, vanity, WC, large walk-in shower, ample wardrobe storage and bar refrigerator.
The spacious MASTER SITTING ROOM looks out to beautiful homes across the way and features a custom desk/cabinet assembly in faux bois wood for books and objects d’art. A sunny glass enclosed SUN ROOM adjoins.
The elevator stop, extra storage and second back stair to kitchen complete this level.
Third Level
The full-floor Children’s Level:
Ascend the staircase with skylight to three BEDROOMS (one with a south terrace) and three BATHROOMS.
The oversized CHILDREN’S CENTER FAMILY ROOM is the perfect space for study, crafts, hobbies and sleepovers. Multiple sets of arched windows enjoy the Presidio outlook. Additional features include a skylight, fireplace, built-in entertainment wall system and wet bar. A convenient HALF BATH adjoins.
Lower Level
- AT-HOME OFFICE featuring custom built-in files & drawers with marble slab tops—perfect for other household organizing tasks, wrapping room and more!
- AU PAIR ROOM & BATH
- WINE CELLAR
- LAUNDRY ROOM with washer/dryer & sink
- Large storage area off laundry room
- EXERCISE ROOM with 2nd washer/dryer set
- Mechanical & boiler rooms, extra storage
- Elevator to all levels
- Rear PATIO and breezeway to the street
- Two-car side-by-side GARAGE with interior access
Features
- Prior to any offer, prospective Buyers are advised to review the Property Disclosure Package available on request.
-
Taxes will be reassessed upon the sale to approximately 1.188% of the purchase price.
Video
Listing Agents
- Malin Giddings 415.531.5033
- Monica Pauli 415.902.9502



















































