1900 Green Street
Cow Hollow
$3,995,000
Sold
- 3 bedrooms, 3.5 baths
- Three Level, Corner Lot
- Formal Living & Dining Rooms
- Delightful Custom Kitchen
- Family Rooms
- Media/Guest Room
- Ample Storage
- Three Car Garage w/Interior Access
- Elevator to 3 Levels
- Landscaped Garden
- Bay and City Views
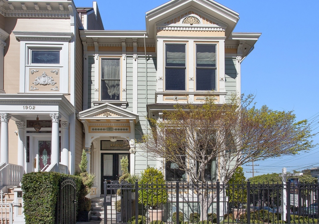
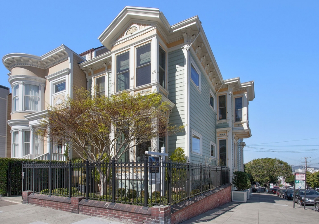
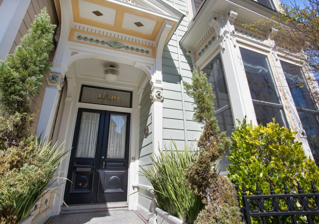
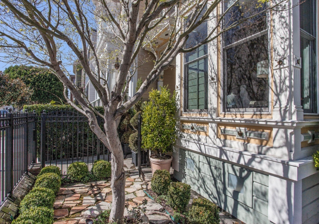
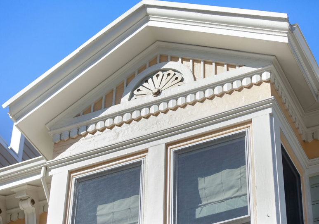
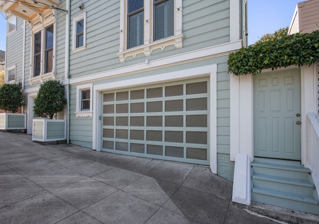
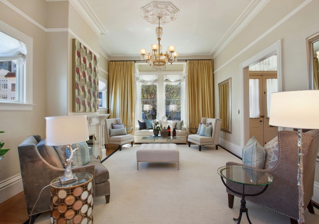
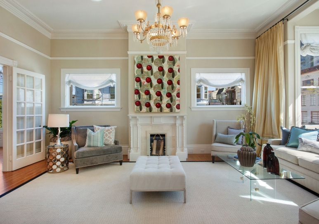
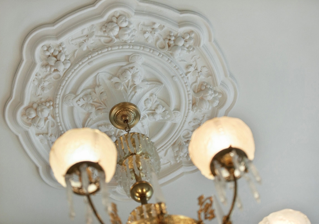
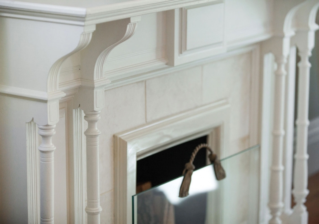
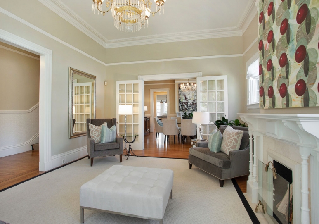
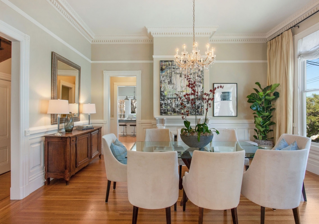
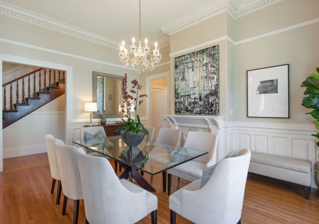
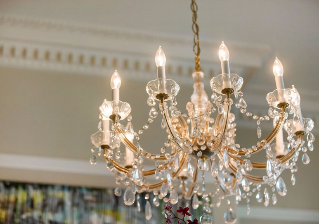
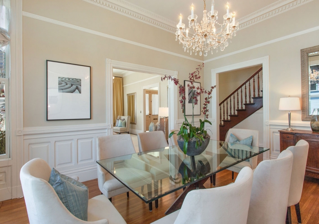
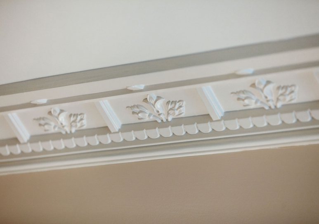
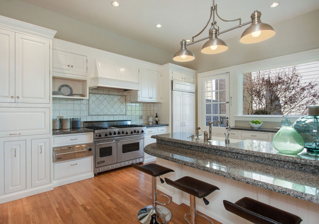
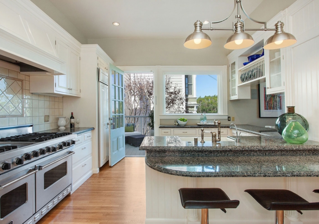
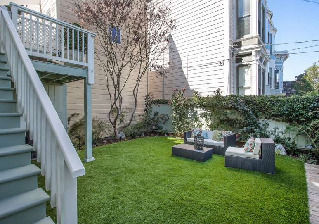
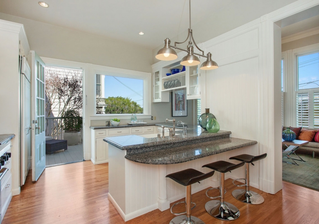
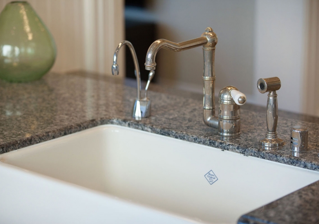
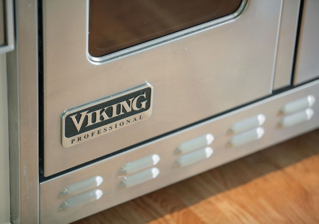
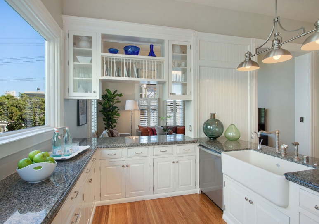
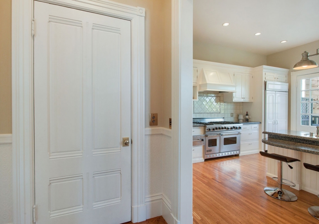
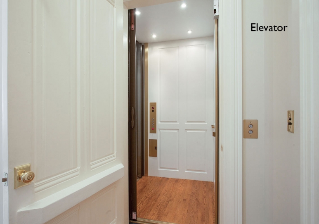
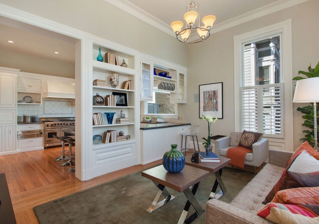
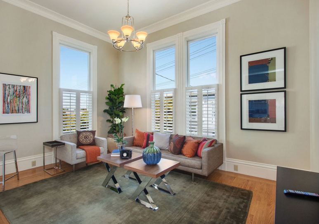
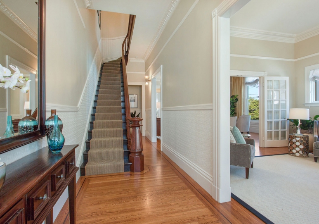
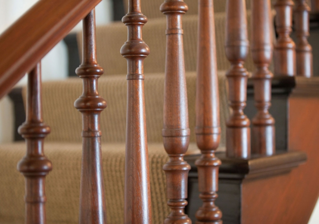
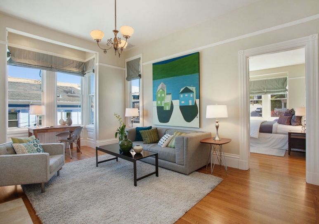
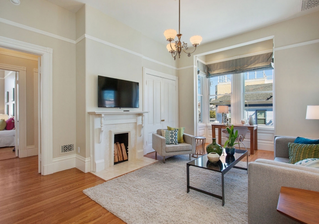
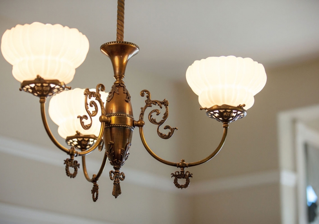
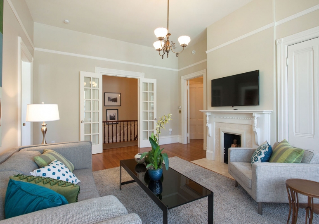
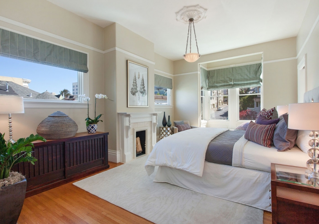
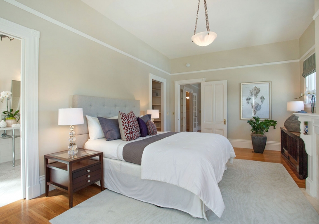
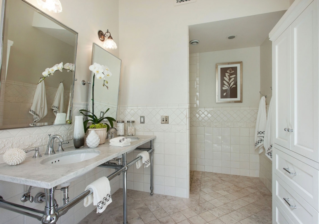
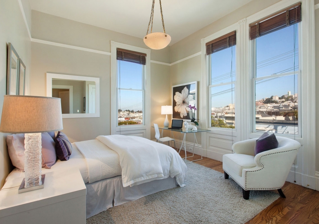
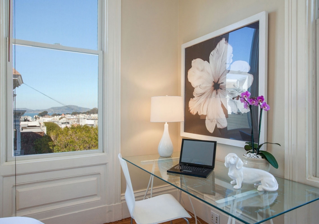
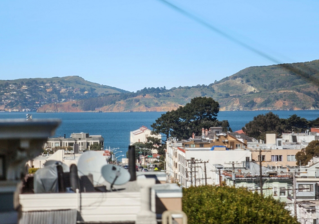
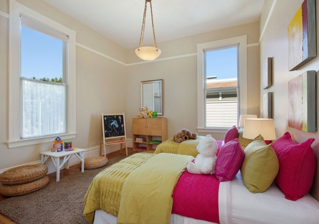
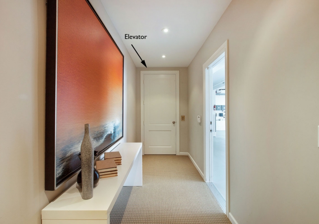
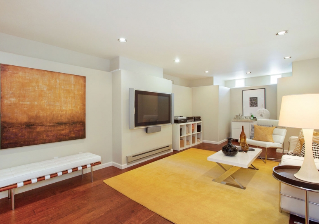
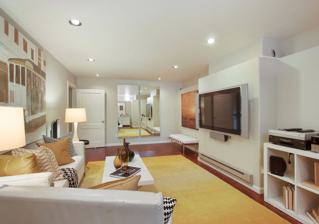
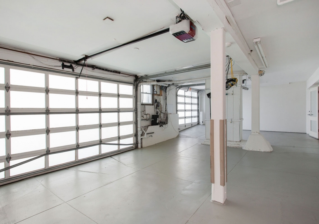
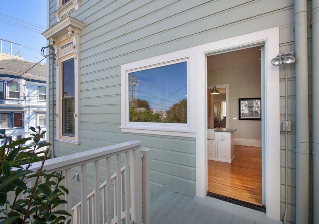
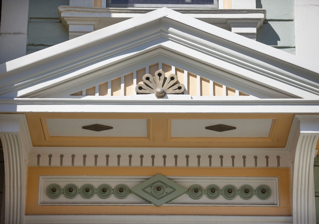
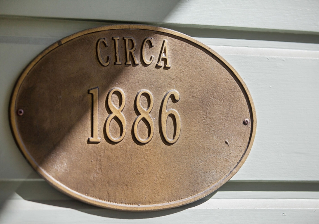
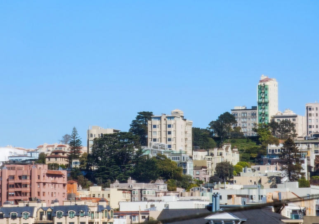
Overview
This semi-detached three level corner Victorian home features beautifully proportioned rooms with period details, high ceilings, tall doorways, deep crown and base molding, wainscots, four fireplaces, polished hardwood floors and custom lighting. Its choice location is just one block off Union Street known for its boutiques, cafes and fine restaurants along with specialty services. A few more blocks down the hill and you are strolling along the Marina Green.
This architecturally notable home is described as a “stick style” Victorian in Here Today: San Francisco’s Architectural Heritage. It is a late-19th Century American architectural term describing the overlaying of board strips on exterior construction to mimic half-timbered framing with modest, decorative motifs, in contrast to the earlier highly decorated “Italianate “ style.
Visit: Ianberke.com San Francisco Victorian architectural styles
Entry Level
The gracious ENTRY HALL introduces the detailed period architecture and creates an inviting space to enter the home.
The LIVING ROOM features a dramatic bay window, fireplace flanked by two side windows and chandelier with rosette.
The formal DINING ROOM with chandelier comfortably seats a large dinner party or a more intimate family gathering.
The spacious eat-in KITCHEN features a large picture window overlooking the landscaped garden, granite counters with designer tile backsplash, farmhouse sink, peninsula with breakfast bar seating and overhead lamp lighting and custom cabinets, several with glass fronts.
Top-of-the-line appliances include:
• Viking Professional 6 burner stove with grill-top
• Viking warming oven
• Sub-Zero refrigerator
• Miele dishwasher
The adjoining FAMILY ROOM has three expansive windows and a large flat screen television.
An exterior staircase off the kitchen leads from the DECK down to the landscaped GARDEN, which can also be accessed from the three car garage or a private entrance off Laguna Street.
A POWDER ROOM, LAUNDRY AREA and ELEVATOR vestibule complete the main level.
Second Level
Ascend the handsome staircase to the second floor landing with sconce lighting and oculus skylight.
The spacious upstairs FAMILY ROOM, well located in the center of the floor plan, features double French doors, bay windows, a chandelier and flat screen television over the fireplace.
The bay windows of the private, sunny MASTER BEDROOM at the front of the house look out to the tree-lined street; two windows flank the fireplace. A walk-in closet adjoins.
The en suite designer MASTER BATH with elaborate tile surround features double period marble vanities and shower.
Two north facing BEDROOMS share a designer BATH with classic white and black tile work, pedestal sink and shower over tub.
Lower Level
One enters the house from the large THREE CAR GARAGE through the ELEVATOR HALL.
The spacious MEDIA ROOM houses a large flat screen television and can be readily furnished for multiple uses including study/play room and guest or au pair quarters. A convenient tiled BATH with shower adjoins.
The house mechanics and utilities complete the lower level.
Other
• Taxes will be reassessed upon the sale to approximately 1.01174% of the purchase price.
• Prospective Buyers are advised to review, prior to any offer, the Property Disclosure Package available on request.
Video
Listing Agents
- Monica Pauli 415.902.9502















































