 |
STATELY
GEORGIAN RESIDENCE
2660 Scott Street
San Francisco
Offered
at $6,500,000

|
|
History
of the home
The 2660 SCOTT STREET house was built in 1901 for Harry Babcock
and his wife Katharine Roosevelt, a cousin of Theodore Roosevelt.
Harry was the son of Wm. F. Babcock, a pioneer importer and
exporter who came to San Francisco from Massachusetts during
the Gold Rush. The family wealth was to be found largely in
real estate, with a flagship building, no longer standing at
300 California Street.
The house last changed hands in 1937 and the current owners
represent only the second family to have owned the Scott Street
residence. The full history of the house by Historic Homes,
Winter 2003, is contained in the Seller’s Property Disclosure
Package.
|
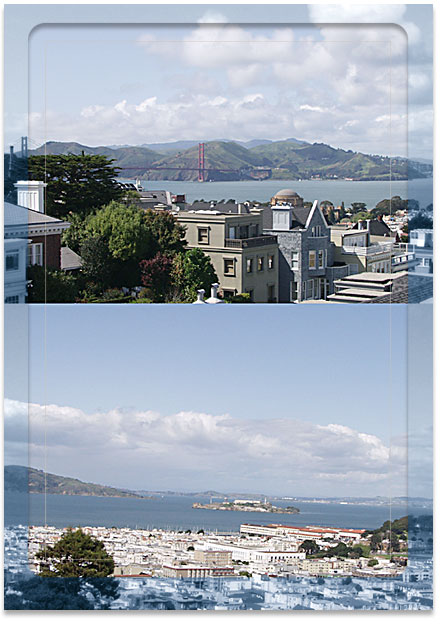 |
Architectural Features
The house was designed by ALBERT FARR (1871-c1945), who designed
many residences built in Piedmont and throughout California,
along with a number of Neo-classical commercial edifices. His
most noted work was “Glenn Allyn,” in Sonoma County,
the first home of author Jack London.
The Georgian/Neo-classical architecture of the house is first
introduced by the ‘rustication of the front brick wall
and north foundation wall in which the deeply incised masonry
work gives a strong texture with the play of light and shadow.
Enter the ornate wrought iron gates through the bricked COURTYARD
to the handsome ENTRY which features a coffered porch with fanciful
double architraves overhead, a pair of Ionic columns and a threshold
of white marble with green inlay.
The Main Level is representative of the architectural riches
of the Neo-classical style. The decorated ceilings and generous
volume of the main rooms provide a perfect setting for entertaining
on a grand and elegant scale.
Dark hardwood floors in a herringbone pattern are found throughout,
along with ornate cornices above the architraves of wide doorways,
wainscot paneling and wall sconce lighting. Large double hung
windows let in an abundance of light from three directions.
Of particular architectural merit is the grand staircase with
wood carved banister, arched paneling and two tall windows set
in intricate lattice work. |
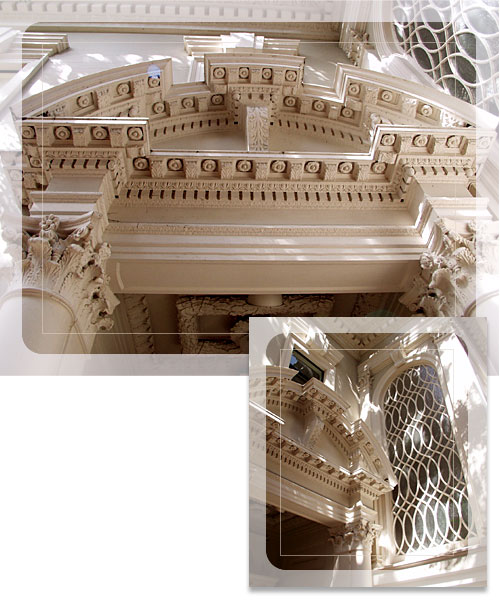 |
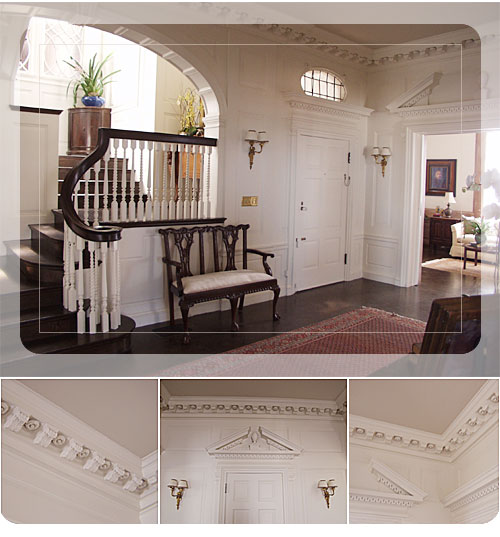 |
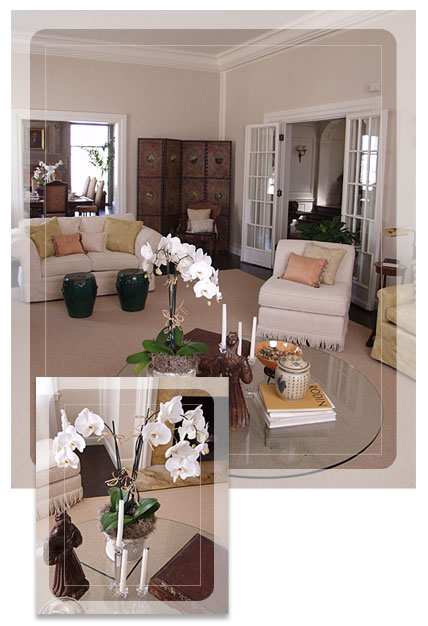 |
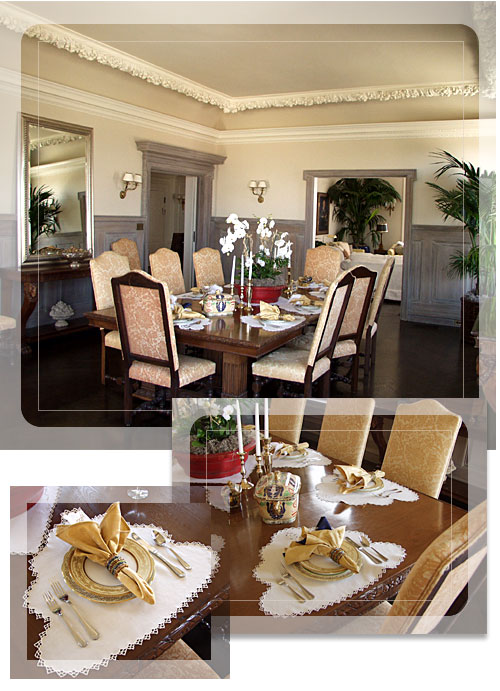 |
|
THE
FLOOR PLAN
Main Level
The elegant FOYER opens to the cozy LIBRARY with brick fireplace
and tall built-in bookcases. Folding French doors open to
the gracious LIVIING ROOM with marble fireplace.
The grand DINING ROOM features an oversized ornate fireplace
and gorgeous ceiling with a crown of highly ornamented flowers
& leaves in high plaster relief. The view of the bay can
be enjoyed from the dining room by day and the city lights
of Russian Hill by night.
Enjoy breakfast and informal dining in the BREAKFAST ROOM
overlooking the land-scaped east PATIO/GARDEN to Russian Hill.
It doubles as a wet bar with new granite counter top, new
sink assembly & dishwasher; refinished hardwood floor
in ebony stain.
The spacious, fully-equipped KITCHEN has ample cabinets, new
granite countertops with new sink assembly. Appliances include:
a classic CP six burner gas stove with ovens, warming &
storage drawers, dishwasher & disposal. Floor in ebony
stain. A pantry adjoins; secondary staircase to the upper
levels.
Off the breakfast room hall are the POWDER ROOM & ELEVATOR
and access to the garage, laundry & patio/garden.
Second
Level
(Hardwood floors with inlay.)
Ascend the staircase to the spacious second floor landing
with a graceful arch over two Ionic columns.
The corner MASTER SUITE contains the MASTER BEDROOM &
SITTING ROOM (or extra bedroom), both with fireplaces. MASTER
BATH with claw foot tub, separate shower & period porcelain
sink. Adjoining DRESSING ROOM with sink & vanity &
ample wardrobe storage.
Second large BEDROOM with tiled fireplace and bay & Russian
Hill views. Third BEDROOM with fireplace looks out to Russian
Hill. A full BATH with separate tub & shower is shared
by the bedrooms; linen closet off the hallway.
Third Level (Landing with large skylight, mostly softwood
floors.)
The spacious front corner FAMILY ROOM has a fireplace, a dormer
& two mansard windows and built-ins cabinets. The convenient
modern KITCHEN features granite counter tops & custom
cabinets, refrigerator/freezer, stove & ventilator, dishwasher
& disposal.
The large front BEDROOM has two dormer windows & Franklin
stove. The cozy east view BEDROOM has a fireplace & dormer
window. Shared older bath adjoins.
Office with convenient extra store room. Remodeled FULL BATH
with marble tile floor & surround, ample wall storage
system.
|
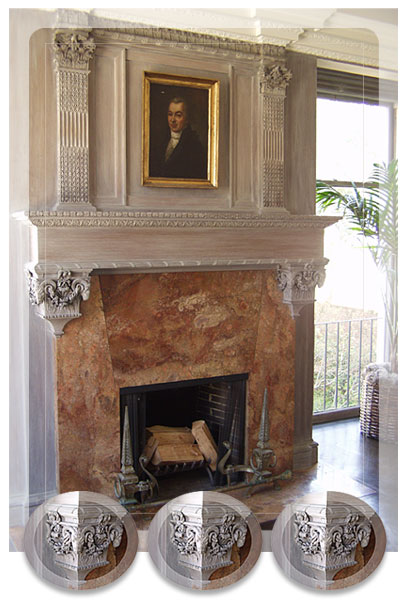 |
 |
Fourth
Level
Several steps lead up to the bright and expansive PENTROOM which
enjoys superb views of the Golden Gate Bridge, bay and City
landmarks, including Angel & Alcatraz Islands & Russian
Hill. It has a fireplace, large picture windows, hardwood floor
and twin Murphy beds and can be enjoyed as a entertainment/media
room or a wonderful view bedroom with the remodeled bath a few
steps down.
Outside access up to the panoramic VIEW ROOF DECK with glass
windbreak.
Lower Level
Inside GARAGE access, parking for two cars in tandem and access
to the landscaped PATIO/GARDEN.
LAUNDRY ROOM with washer/dryer and three utility sinks, staff
room, 2.5 BATHROOMS, utility/mechanical room, and ample storage.
|
|
Property taxes to be reassessed to approximately 1.129%
of the purchase price.
Prospective Buyers are advised to review, prior to any offer,
the “Seller’s Disclosure Package”available
on request.
Floor
plans coming Monday afternoon April 14, 2003
|
|
|
|
|
|
|

