 |
PACIFIC
HEIGHTS EDWARDIAN
2647 Pierce Street
San Francisco
Offered
at $3,475,000

|
|
ABOUT THE HOME
PROPERTY
A warm and inviting Edwardian home in a prime San Francisco
location and in finest updated condition. Spacious rooms, lovely
detail, excellent light, five bedrooms, three and one half baths,
and a spacious kitchen/ family roomcombination with direct access
to a Southwest facing garden and terrace.Two-car garage.
|
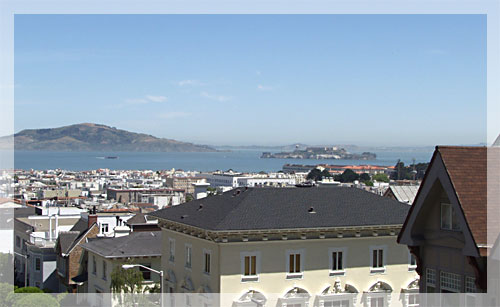 |
FIRST
LEVEL
A welcoming oversized front door gives way to the large and
inviting FOYER opening to the main staircase, LIVING ROOM and
large FAMILY ROOM recently renovated and expanded to accommodate
current needs for informal family gathering and entertaining.
Turn left to enter the FORMAL LIVING ROOM with beautiful crown
moldings, a gas fireplace that boasts a marble fa.ade and base,
original sliding windowpane doors in the French style that can
be closed for formal entertaining.Turn right to wander through
the DINING ROOM/FAMILY ROOM with largeadjoining KITCHEN. The
Chef.s kitchen has been beautifully remodeled with modern appliances.
Full granite countertops and wall detail, an industrial size
sink plus an additional sink with water filter system and a
wine cooler rest in the granite-topped island.
The large granite island seats four to six comfortably. A motorized
skylight above lends perfect natural lighting. This room combination
makes a wonderful "Great Room" with built in state
of the art entertainment center and additional French doors
off the kitchen that open to an outside sitting area and Southwest
facing GARDEN.
The terraced garden is professionally landscaped, creating a
sheltered sunny spot for family enjoyment conveniently accessed
directly from the main entertaining level. Built in speakers
throughout. A lot of thought and care during recent major renovations
have made this level be what makes the house into the warm family
home it is.
|
 |
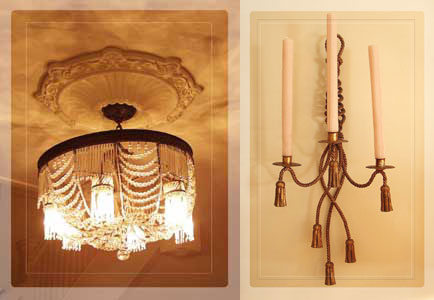 |
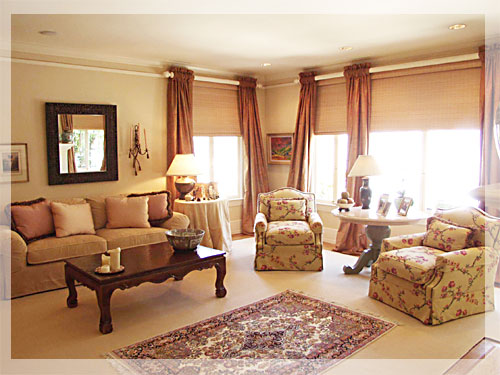 |
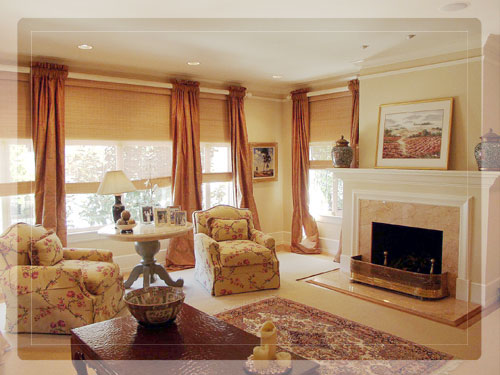 |
 |
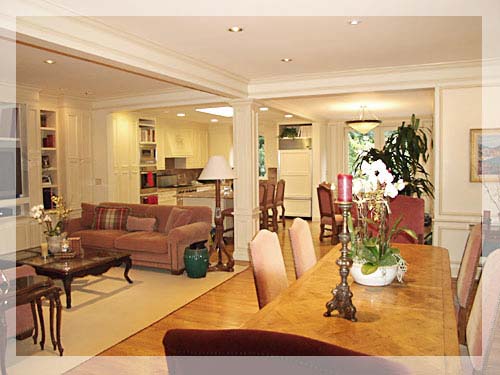 |
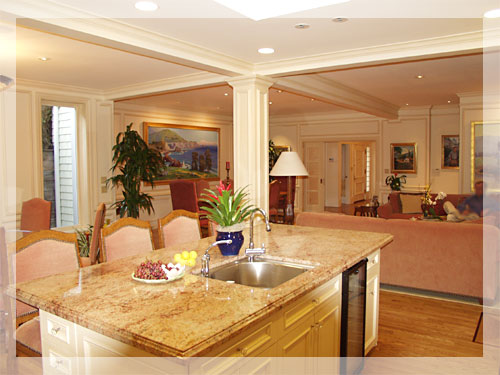 |
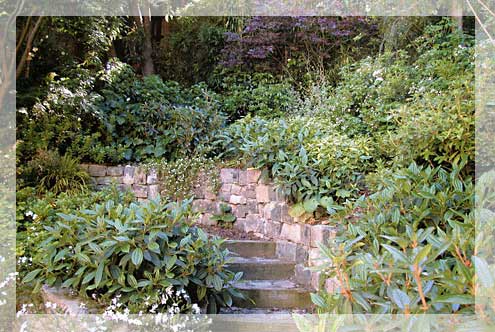 |
 |
 |
|
SECOND
LEVEL
Located on the second floor are two BEDROOM SUITES, a
gas FIREPLACE in the MASTER SUITE with an adjoining Southwest
facing TERRACE. Sound system throughout main bedroom.
The MASTER SUITE features crown moldings, high ceilings, magnificent
light, sunny TERRACE access overlooking the garden below.
His and hers walk-in closets with ample storage organization.
The light & bright updated MASTER BATH contains a dual
vanity, marble his and hers sinks, a double showerhead unit
on opposing sides of the large shower and a Jacuzzi bath.
The second BEDROOM SUITE with a water view is currently being
used as an OFFICE. It has the same attractive high ceilings
and sunny disposition, with a clear view of Alcatraz Island.
There is an adjoining BATHROOM with a tub and shower.
The LAUNDRY ROOM is conveniently located on this level.
THIRD
LEVEL
The third level keeps three additional BEDROOMS, a full BATHRROOM,
and FAMILY/PLAY ROOM. Five skylights throughout the third
floor. A built-in entertainment section is housed in the central
FAMILY/SITTING ROOM. Additional storage is built into the
walls. Full bath with shower services this level. Both bedrooms
in the back sit quietly with garden vista. Beautiful peak-a-boo
water views, including Alcatraz Island, extend from the Northeast
.under the eaves. charming North bedroom. This level is heated
by a separate furnace.
LOWER LEVEL
Located on the lower level is an EXCERCISE AREA with a wide
array of
storage built-in units. A large safe also reside on this level.
Two car,
side-by-side GARAGE, interior access and back stairs leading
to the second
floor, or directly into the KITCHEN area complete the lower
level. This
level could easily accommodate more than two cars. Separate
side entrance
to GARDEN for easy maintenance and service
|
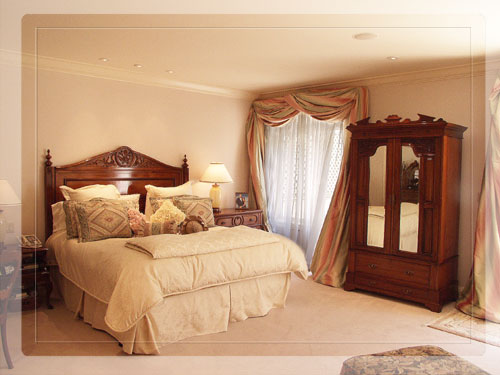 |
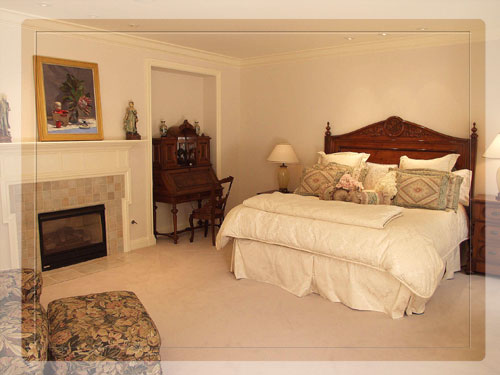 |
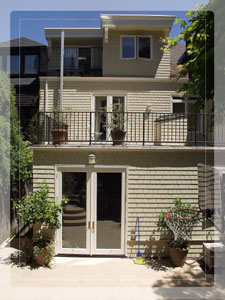 |
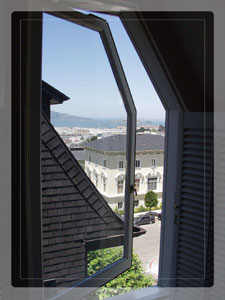 |
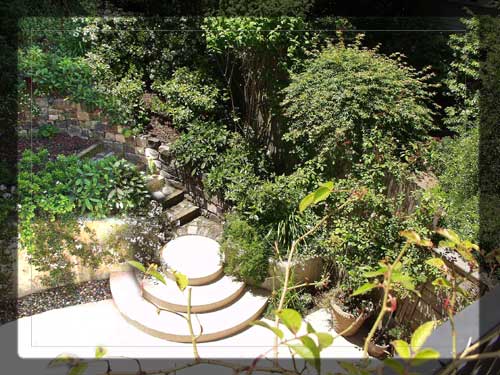 |
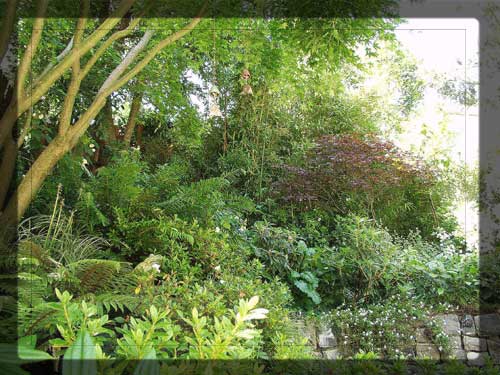 |
 |
|
ADDITIONAL
FEATURES
~ Updated state of the art phone system (over20 lines).
~ Built in entertainment center
EXCLUSIONS
~ All light fixtures on main level (including the kitchen/dining
area light fixture, foyer
chandelier, stairway at second level landing light fixture)
~ Drapes in living room and master bedroom
~ Stereo system unless specifically included
~ Refrigerator in garage
Property Taxes to be reassessed upon sale to approx
1.117% of the purchase price. Seller’s Property Disclosure
Package available from the Listing Agents on request, and
should be reviewed prior to submitting any offer to purchase
the property.
LISTING AGENTS
| Malin
Giddings 415-229-1211 |
Monica
Pauli 415-229-1338
|
|
|
|
|
|
|
|

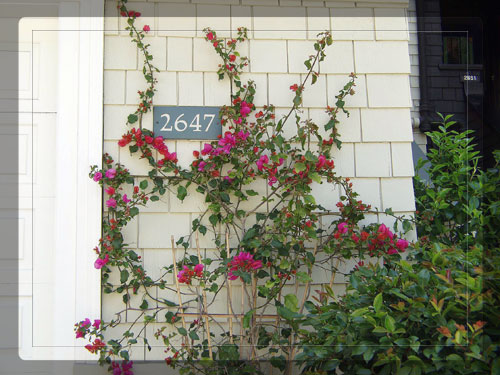
![]()
![]()

