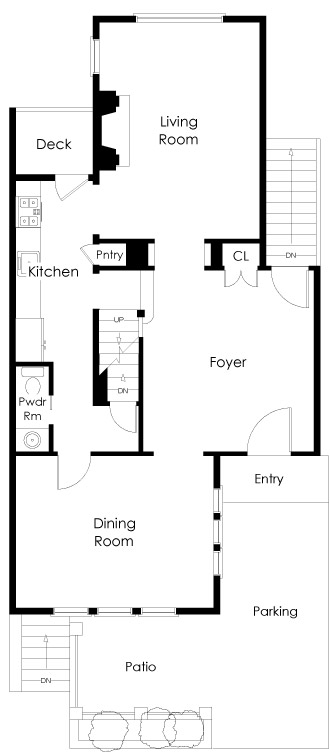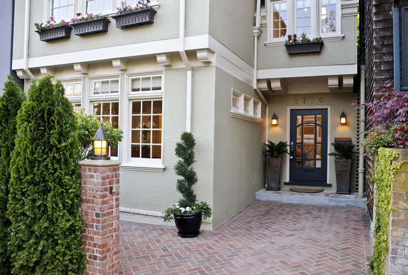
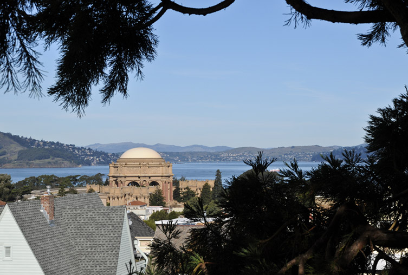
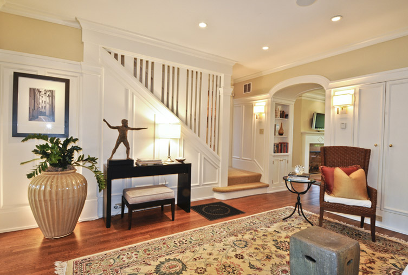
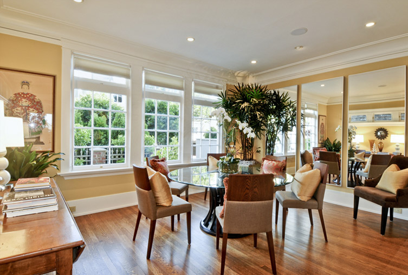
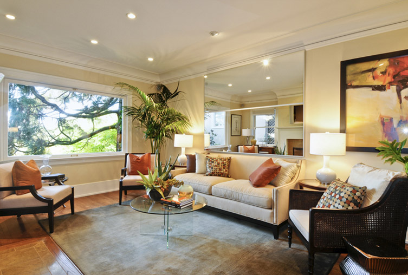
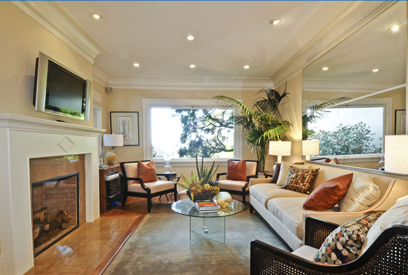
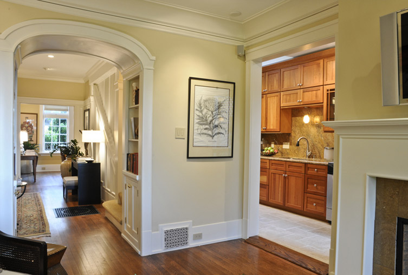
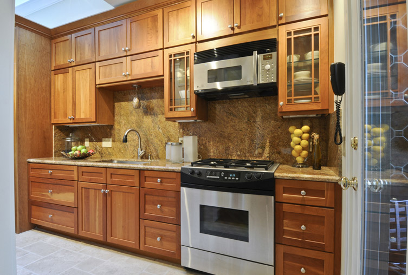
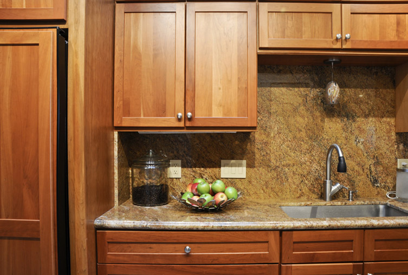
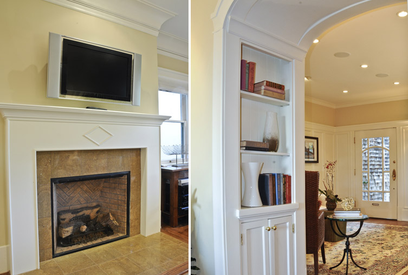
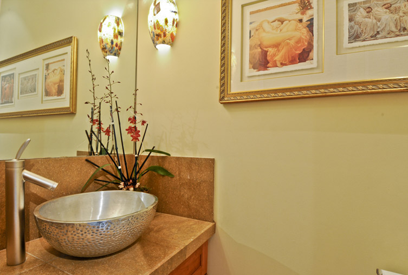
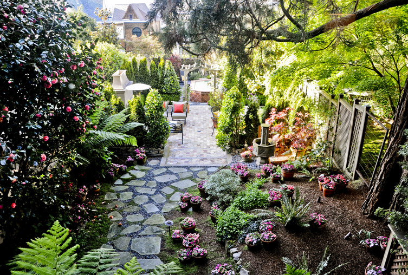
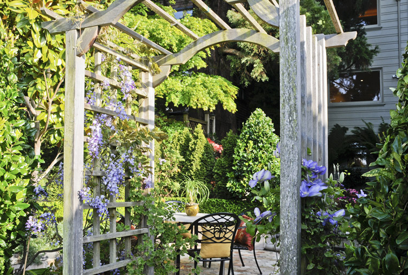
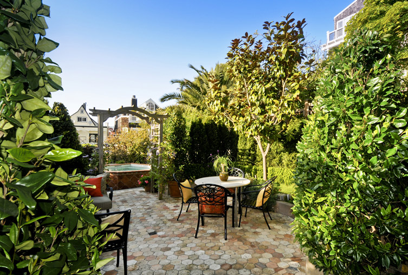
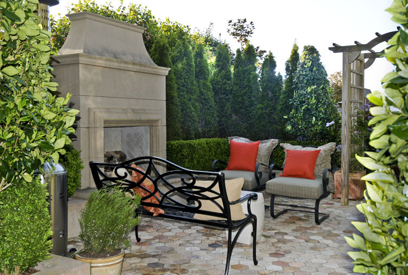
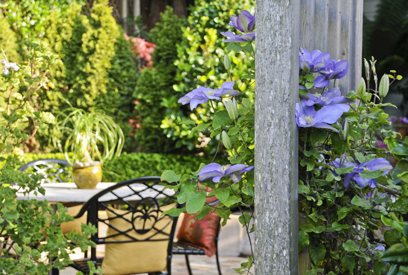
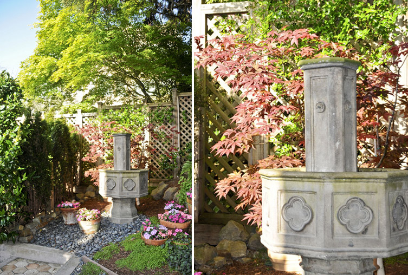
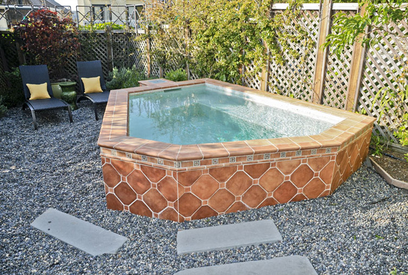
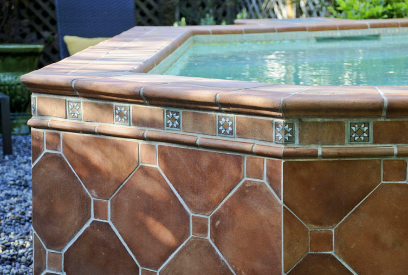
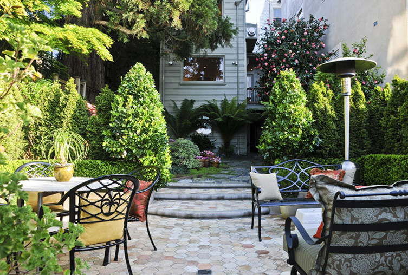
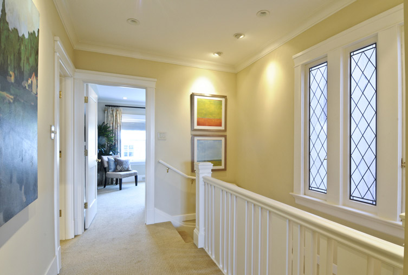

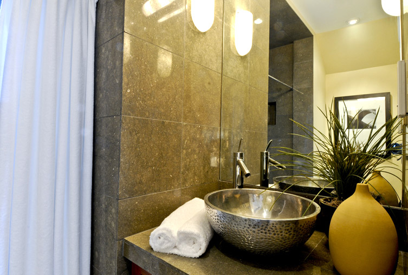
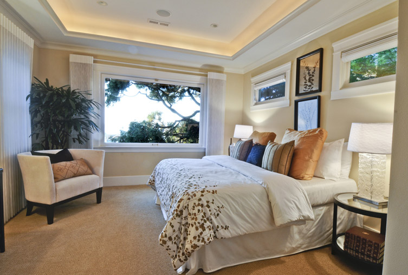
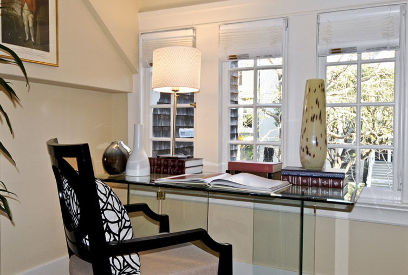
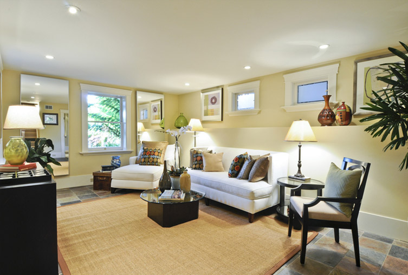
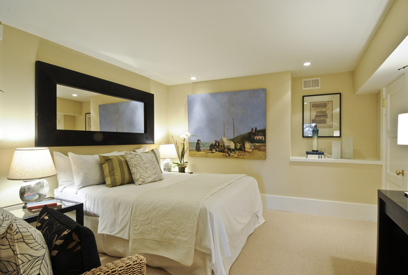
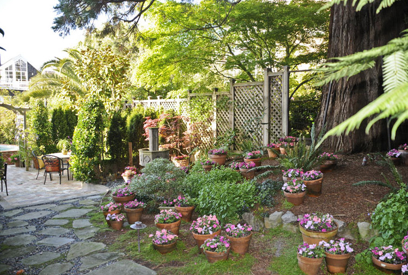
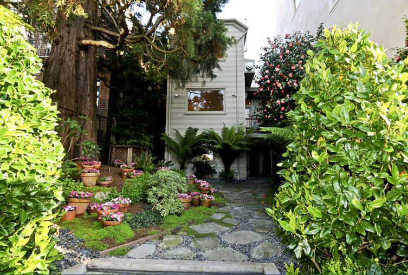
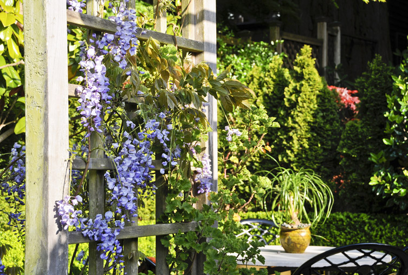
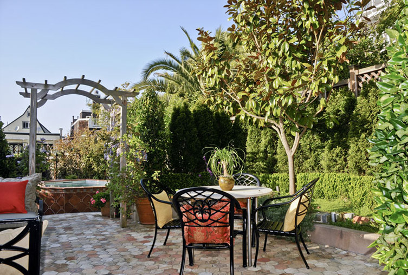
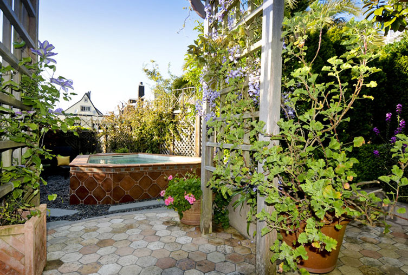
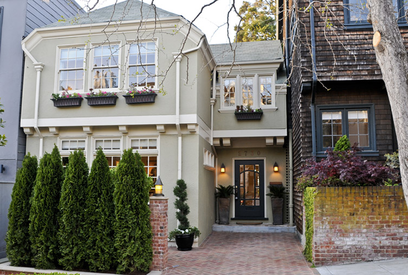
| 2730 | Union Street |
Cow Hollow | |
Offered at $2,495,000
- Built in 1908
- Major remodel & expansion
- 3 bedrooms, 2.5 baths
- Living room/fireplace
- Formal dining room
- Modern kitchen
- Family & exercise rooms
- Courtyard garden/outdoor spa & fireplace
- Driveway parking
Listing Agents
- MALIN GIDDINGS
- 415.531.5033 malin@sfproperties.com
- MONICA PAULI
- 415.902.9502 monica@sfproperties.com
The house has been virtually rebuilt with all new systems, including plumbing, electrical and seismic work, lower level expansion and a professional landscaped garden with lush plantings, courtyard fireplace and outdoor spa. Quality finishes include beautiful hardwood floors, top of the line fittings/ fixtures, recessed/custom lighting and built-in speaker system.
MAIN LEVEL —The handsome brick sidewalk and driveway in a herring bone pattern and garden alcove introduce a sweet setting for this 'romantic English country house in the City'.
The beveled glass front door opens to the FOYER with tall wainscots and handsome staircase. Its unexpected spaciousness provides possible uses such as a library or music room.
The warm and inviting LIVING ROOM with fireplace overlooks the landscaped courtyard garden. Coved deep crown molding, recessed lighting and hardwood floor add to the beauty of the room.
The formal DINING ROOM looks out to the tree-lined street through plantation shutters. Additional natural light filters in from side transom windows.
The bright modern KITCHEN includes a large skylight, track lighting, custom cabinets, granite counters and tile floor. GE Profile appliances include a gas stove, microwave oven, refrigerator/freezer and dishwasher.
A designer POWDER ROOM and access to the lower level complete the main level.
UPPER LEVEL — Ascend the handsome staircase with tryptic leaded glass side lights to the upper level.
Double doors open to the MASTER BEDROOM which enjoys impressive views of the bay and Palace of Fine Arts with the lovely courtyard garden in the foreground.
The handsome MASTER BATH has a granite tile surround, glass enclosed shower, separate WC, black stone vanity with designer sink, mirror and sconce lighting.
The second BEDROOM looks out to the tree-lined street and the third BEDROOM faces east. A shared BATH with shower has similar finishes as the master bath.
LOWER LEVEL — The livability of the house has been enhanced with expansion of the lower level to incorporate a FAMILY/MEDIA ROOM and EXERCISE ROOM or FOURTH BEDROOM.
Walk out to the sunny and private COURTYARD GARDEN with SPA and fireplace- -a virtual outdoor living room--a perfect setting for alfresco dining, entertaining and relaxation. The lush garden abounds in spring colors amidst bougainvilla, roses and seasonal blooms.
Additional storage, utility area and tradespersons entrance complete the layout.
Other
- Prospective Buyers are advised to review, prior to any offer, the Property Disclosure Package˝including the condominium disclosures˝available on request.
- Taxes will be reassessed upon the sale to approximately 1.164% of the purchase price.
- Main
- Upper
- Lower
