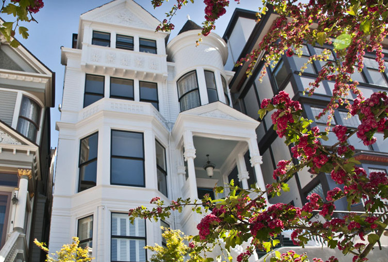
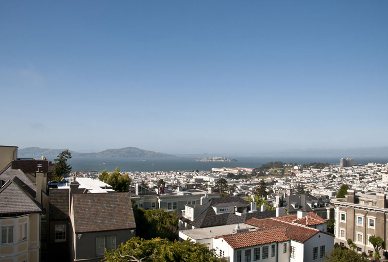
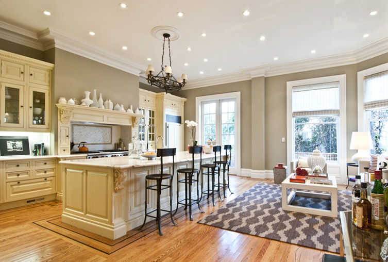
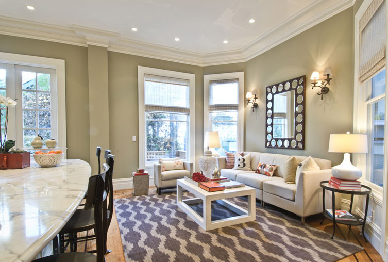
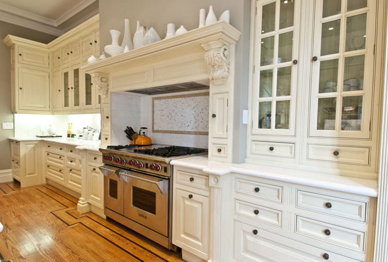

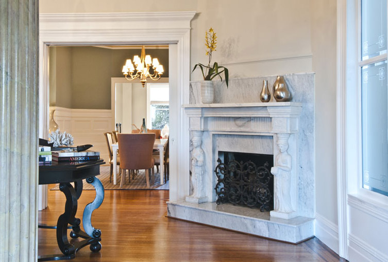
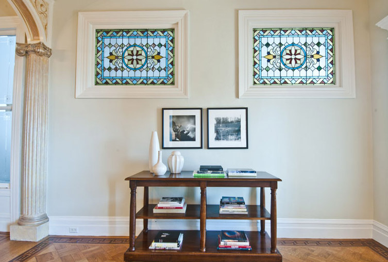
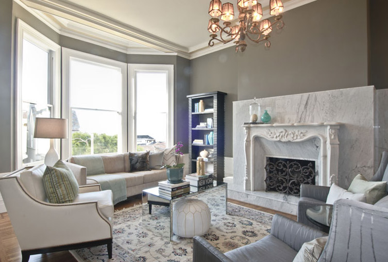
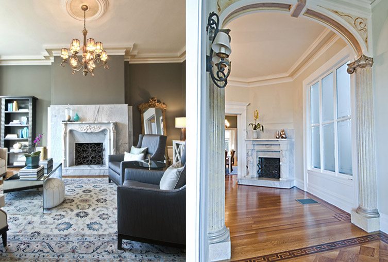
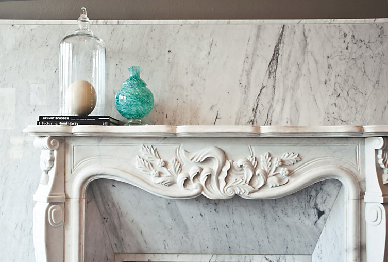
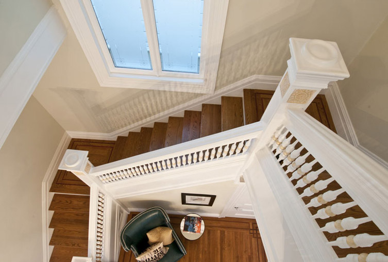
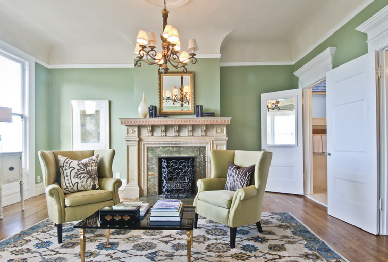
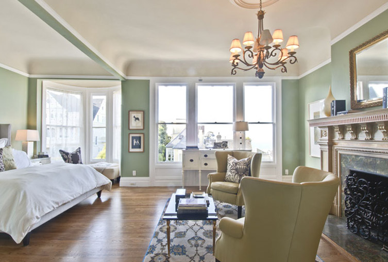
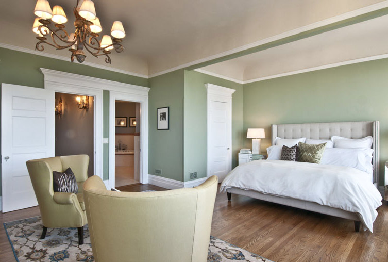
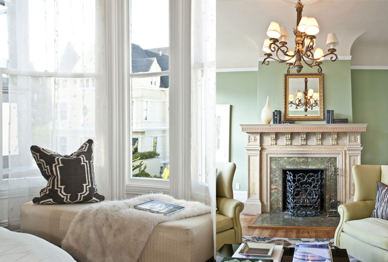
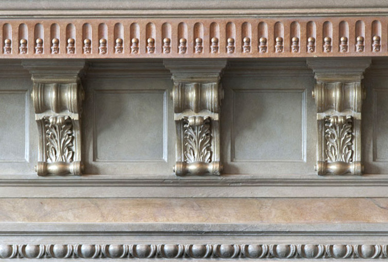
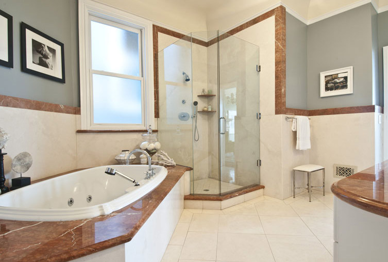
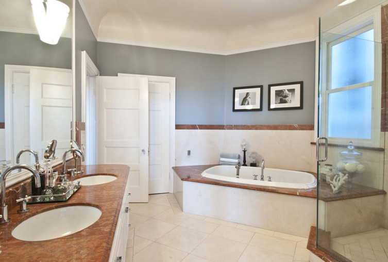
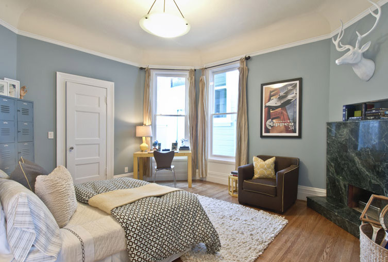
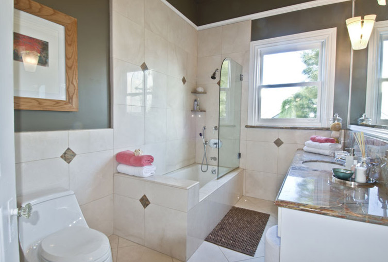
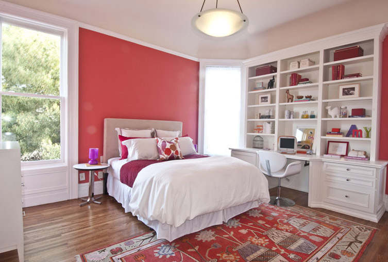
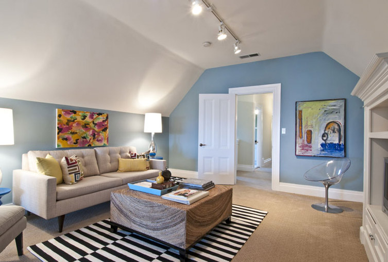
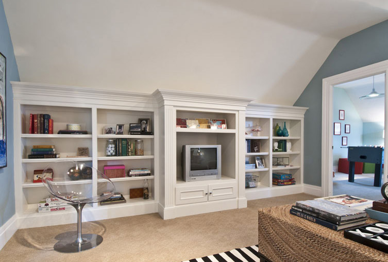
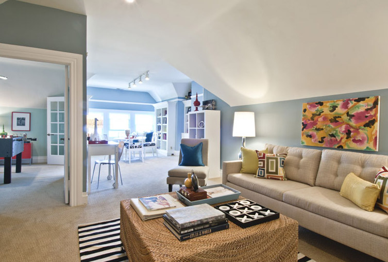
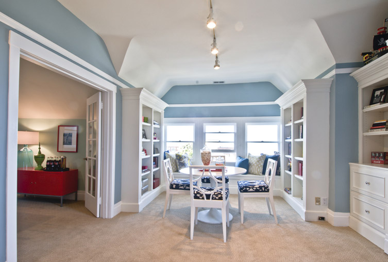
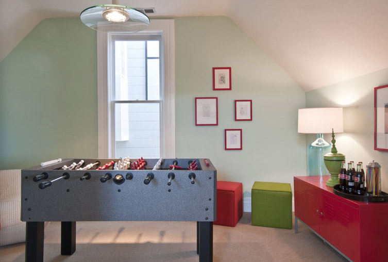
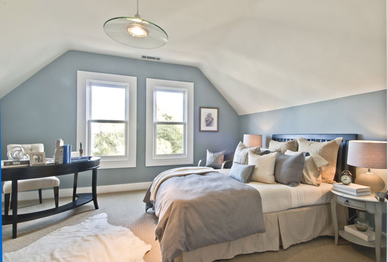
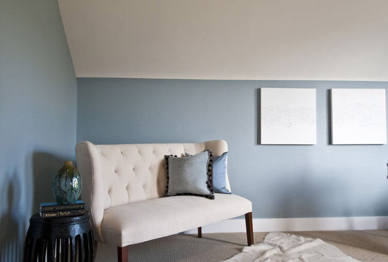
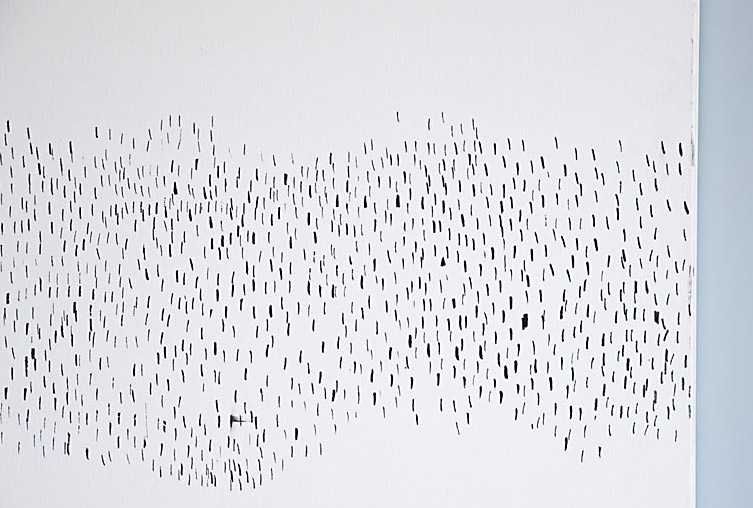
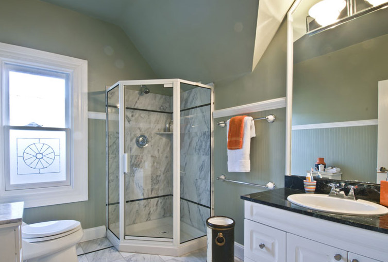
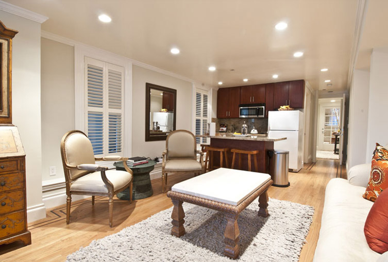
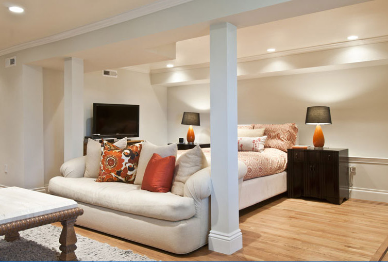
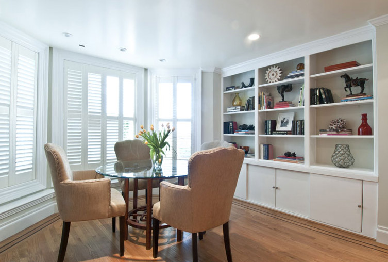
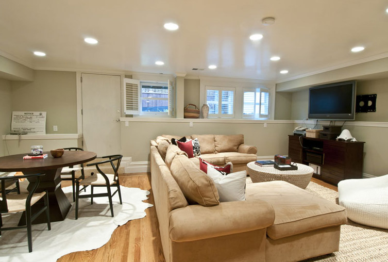
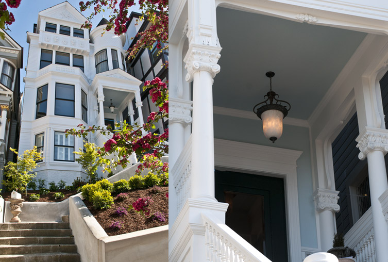
| 2719 | PACIFIC AVENUE |
Pacific Heights | |
Offered at $4,995,000
- Built in 1899
- Soaring ceiling heights
- Full to partial Bay views from every level
- Fully detached with great light
- 5 bedrooms & 5.5 bathrooms
- 1 bedroom, 1 bath in-law
- Reception hall
- Living room with fireplace
- Dining room with fireplace
- Expansive kitchen/family room opens to south deck & patio/garden
- Top floor family room
- Lower level media/rec room & at-home office/exercise room w/sauna
Listing Agents
- MALIN GIDDINGS
- 415.531.5033 malin@sfproperties.com
- MAX ARMOUR
- 415.290.6058 max@sfproperties.com
THIS BEAUTIFUL VICTORIAN RESIDENCE is located in desirable Pacific Heights on a tree-lined street. It is convenient to the Fillmore, Sacramento and Union Street business districts for fine shopping, dining and entertainment and local services. The four level home has been extensively and thoughtfully renovated with all the modern conveniences. The ceiling heights and generous proportions throughout are ideal for the active modern family.
MAIN LEVEL — ASCEND THE FRONT steps to the porch with carved columns and mosaic tiled entry and glass front door.
The inviting FOYER with operational fireplace introduces the fine architectural proportions found throughout the main level, including high ceilings, deep crown molding, wide doorways, carved ornamentation and hardwood floors, some with beautiful inlay. Period chandeliers with lamp lights grace almost every room.
Enter the LIVING ROOM from the foyer. A carved marble fireplace and bay with three sets of double hung windows look out to the pretty tree-lined street.
The elegant DINING ROOM features a double beamed ceiling, corner fireplace with hand painted wood mantle and wainscots. It is a romantic setting for a large formal dinner.
The truly custom KITCHEN/FAMILY ROOM is the heart of the house. It was featured and beautifully photographed in KITCHEN PORTFOLIO, a specialty magazine and website focusing on the best in custom designed kitchens and bathroom and all their elementsófrom cabinetry, lighting and fixtures to innovative technologies, materials and the latest appliances.
The design team at CLIVE CHRISTIAN SAN FRANCISCO, led by Alona Sahar, collaborated with the owners to translate the kitchen into their preferred lifestyle of cooking and socializing in an open and relaxed atmosphere. It exudes a formal yet warm and inviting ambience. The light filled generous space boasts a 12 ft ceiling height and gorgeous inlay hardwood floor. French doors open to the sunny south with steps down to the landscaped PATIO/GARDEN with raised flowerbed and trellised fencing.
The custom Clive Christian cabinets were designed and fabricated in England to efficiently and logically house every aspect of the gourmet cook and caterer's needs. The handsome cabinetry and glass fronts, echo the period woodwork of 'drawing room grandeur' with their fine milled pilasters, dentils and insets impeccably painted in gleaming coats of Antique Cream and accessorized with handsome brass pulls. The display mantel over the stove and signature 'Belgravia 'corbels of the island add unique touches.
Down lights are perfectly placed to light the work areas on the generous Italian marble slab countertops. A handsome wrought iron chandelier with lamp lighting hangs over the oversized marble island which houses a deep porcelain farm sink with a high-tech pot filler faucet and appliances on one side and bar seating for four on the other.
The fully equipped kitchen includes top of the line appliances:
- Wolf range with six burners and grill top
- Viking ventilator
- Dacor warming oven
- KitchenAid microwave oven
- Sub-Zero refrigerator/freezer
- 2 Sub-Zero under counter refrigerator drawers
- 2 Bosch dishwashers
The well-organized pantry houses food stocks and oversized kitchenware.
The POWDER ROOM and guest closet off the foyer completes this level.
SECOND LEVEL —ASCEND THE handsome staircase to the bedroom landing.
The spacious MASTER BEDROOM looks out to the bay and Alcatraz Island. It features a coved ceiling, chandelier and carved wood mantle over the operational marble fireplace. The MASTER BATHROOM with marble surround features a large spa tub, glass enclosed shower, mirrored double vanity, separate WC and wardrobe closet.
The MIDDLE BEDROOM with decorative fireplace and sunny south BEDROOM share a marble BATH with shower over tub.
The convenient LAUNDRY with washer/dryer and multiple closets off the hall complete this level.
THIRD LEVEL — THE SPACIOUS top floor FAMILY ROOM & GAME ROOM, a private hideaway for relaxation, looks out to Fort Mason, the bay and cityscape. Cushioned window seating and built-in bookcases provide a cozy spot for reading. The custom media center houses a large flat screen TV and entertainment system.
The sunny south BEDROOM overlooks the patio/garden and the greenery of neighboring yards.
A marble BATH with shower and additional storage complete this level.
Convenient exercise room or bedroom with bath.
LOWER LEVEL — THE SPACIOUS MEDIA/REC ROOM with water view conveniently accesses the PATIO/GARDEN for leisure activities indoors and out. The generous space can easily house a home theater, game tables and exercise equipment.
Off the Media room is a BEDROOM and marble BATH with tub and separate SAUNA.
The spacious front BEDROOM with KITCHENETTE and FULL BATH can be used as an at home office, au pair or guest quarters. It has a separate entrance for privacy.
The utility room, storage space and side trades entrance complete the floor plan.
Other
- Prospective Buyers are advised to review, prior to any offer, the Property Disclosure Package, available on request.
- Property taxes to be reassessed to approximately 1.164 per cent of the purchase price.
- Main
- second
- third
- lower

MAP — Lorem ipsum dolor sit amet, consectetur adipisicing elit, sed do eiusmod tempor incididunt ut labore et dolore magna aliqua. Ut enim ad minim veniam, quis nostrud exercitation ullamco laboris nisi ut aliquip ex ea commodo consequat. Duis aute irure dolor in reprehenderit in voluptate velit esse cillum dolore eu fugiat nulla pariatur. Excepteur sint occaecat cupidatat non proident, sunt in culpa qui officia deserunt mollit anim id est laborum.



































