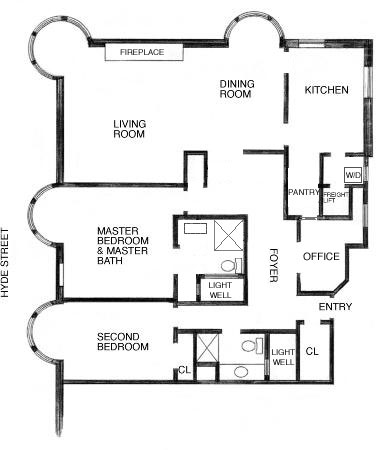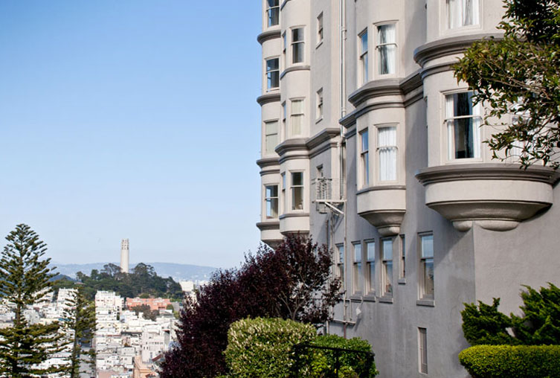
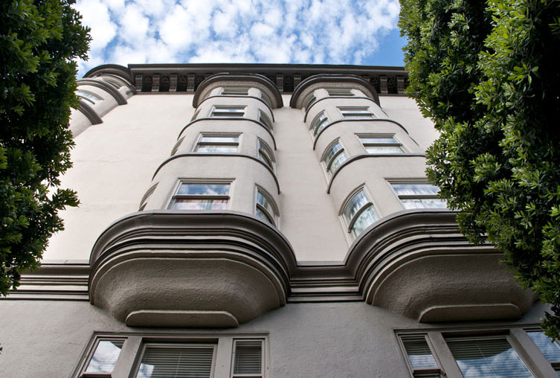
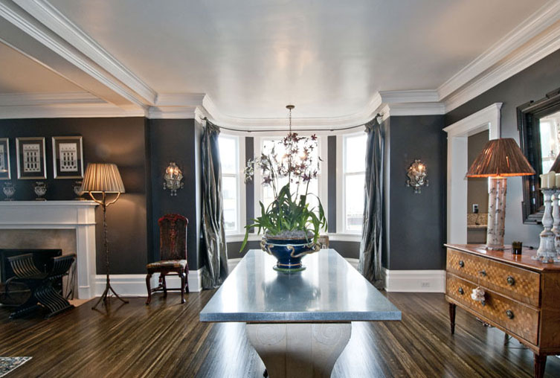
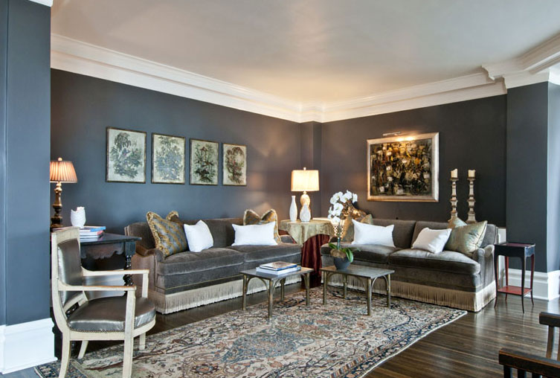
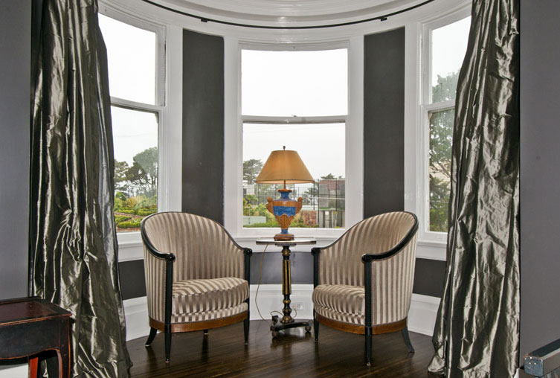
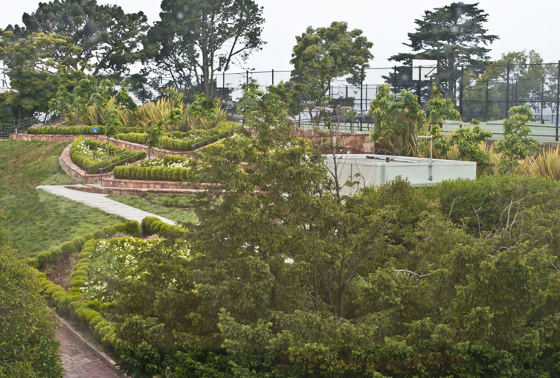
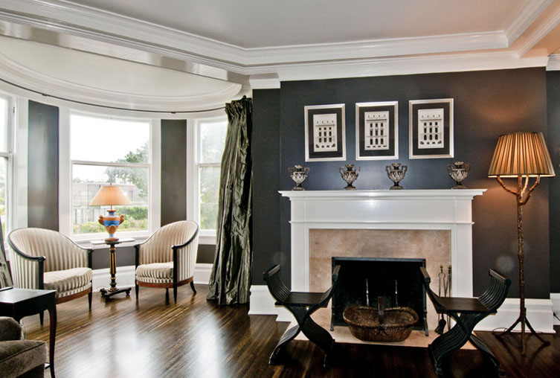
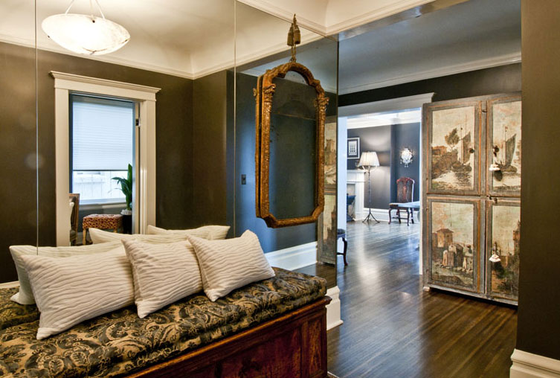
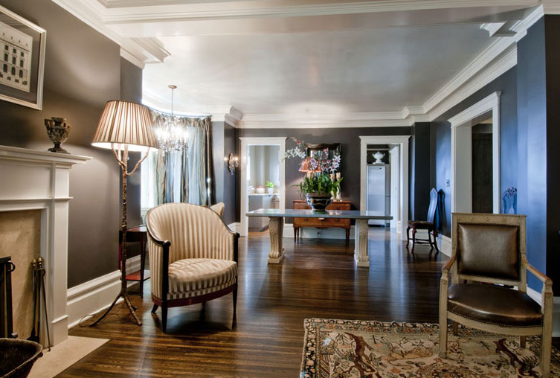
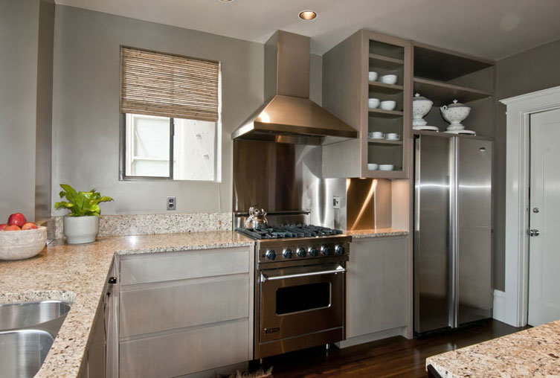
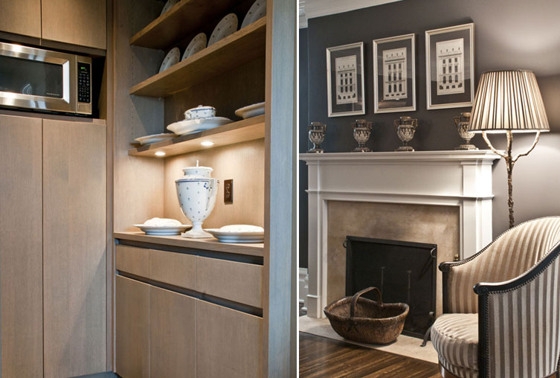
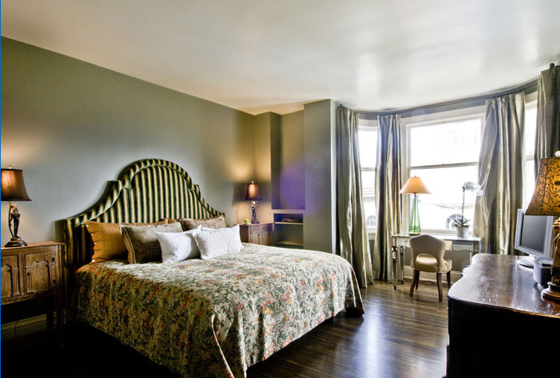
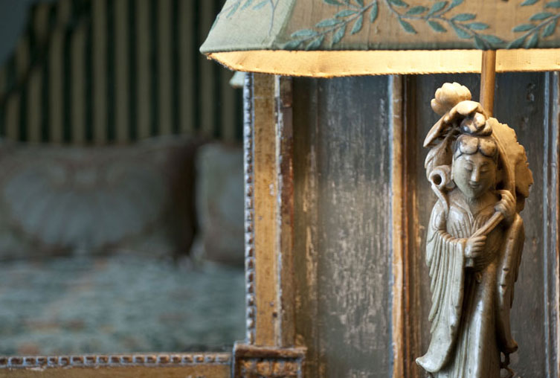
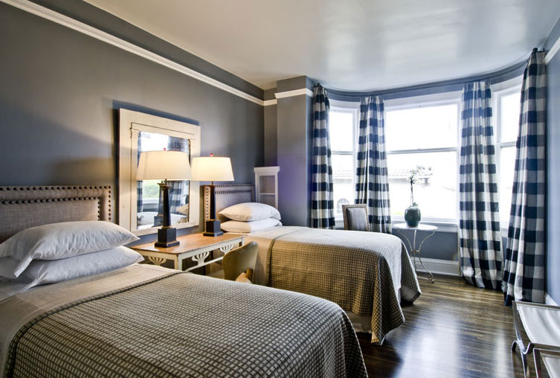
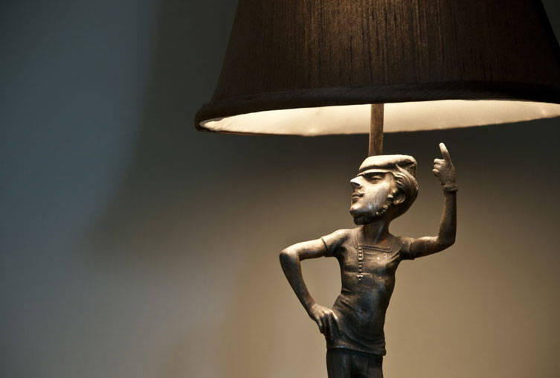
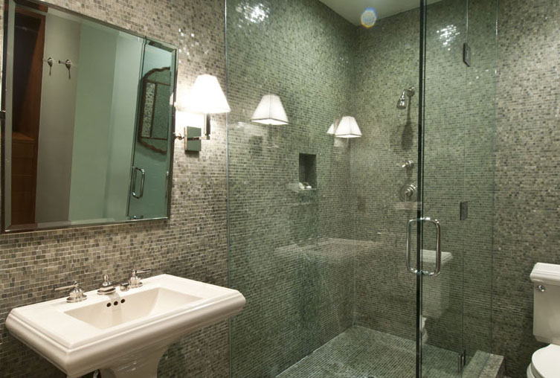
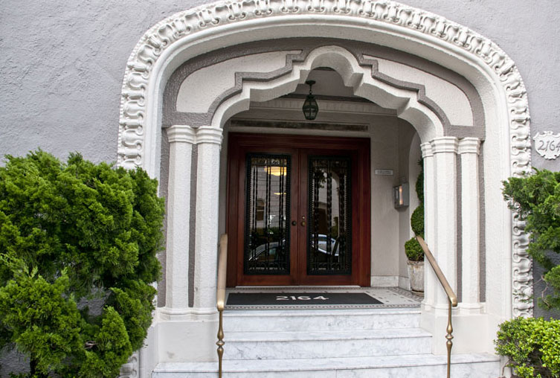



| 2164 | Hyde Street #304 |
in Russian Hill | |
Offered at $1,395,000
- 8 story building built in 1913
- 16 cooperative apartments
- No. 304: major renovation
- 2 bedrooms & 2 baths
- Small office/computer room
- Living/dining room with fireplace
- Gourmet kitchen/pantry
- In-unit washer/dryer
- Assigned, secure parking
- Passenger & service elevators
- Resident manager
Listing Agents
- MALIN GIDDINGS
- 415.531.5033 malin@sfproperties.com
- MAX ARMOUR
- 415.290.6058 max@sfproperties.com
The apartment at 2164 Hyde Street enjoys lovely bay and city views, including the greenery of Alice Marble park and tennis courts. The Hyde Street cable car line provides the City's signature conveyance to Fisherman's Wharf, Union Square and the Financial District.
This perfect City home has been thoughtfully and tastefully remodeled with all the modern conveniences, yet retains and improves upon its original charm. Throughout the apartment, four sets of rounded bay windows and handsome deep crown molding and casings--impeccably painted in white enamel provide a striking contrast to the gorgeous dark hardwood floors adding to the luster of this exquisite apartment.
The warm and inviting FOYER features a hanging alabaster bowl light and wide expanse of floor to ceiling mirrors and ample space for foyer bench seating. The light and airy view LIVING/DINING ROOM features a fireplace with wood mantle and marble surround, double crown molding and two gracious rounded bay windows with custom window fixtures which look out to the park, waterfront, bay and Treasure Island. It is a perfect space for comfortable living and elegant entertaining.
The sunny and bright remodeled KITCHEN with PANTRY is the gourmet cook's delight with attention to every culinary need.
Features include:
- Ample handsome granite countertops & convenient work station
- Tall custom cabinets with glass fronts & display shelves
- Under cabinet lighting, overhead recessed lighting
- Deep drawers, silver drawers, pull out spice cabinet
- Deep double stainless steel sink
Top of the line appliances include:
- GE Profile refrigerator/freezer
- Viking electric oven & gas stove with stainless steel backsplash
- Viking ventilator
- Miele dishwasher, disposer
- Microwave
Adjoining:
- Stacked washer/dryer closet &
- Service elevator
The MASTER BEDROOM features a rounded bay with Alice Marble Park outlook. A small display niche at bedside is handy for books. The built-in tall wardrobe and walk-in DRESSING ROOM (off the foyer) provide ample space for clothes storage.
The luxurious MASTER BATH features exquisite Ann Sachs mosaic glass tile surrounds, pedestal sink with mirror and sconce lighting, toilet, large glass enclosed shower, polished nickel hardware and a bank of built-in dresser drawers.
The very charming second BEDROOM also features a rounded bay. The closet contains custom clothes storage.
The second tiled BATH with shower, located off the foyer and bedroom hall, also serves as the Guest Bath. The exquisite hammered nickel sink set in a stone vanity is a work of art.
A small office/computer room off the hallway for multiple of uses.
Other
- UNIT 304 is granted 14 shares of the total 282 shares in the Corporation.
- Current dues for Unit 304 are: $3,010 per quarter.
- Taxes are collected quarterly and paid through the cooperative based upon the sales price. Property Taxes to be reassessed to 1.164 % of the purchase price upon the sale.
- Parking spaces are assigned based on seniority; each unit is assigned one parking space.
- Disclosure Package containing physical inspections and other reports on the property is available from Listing Agent on request and should be reviewed prior to making an offer.
- Excluded from the sale: the crystal chandelier and pair of sconces presently installed in the dining area.
- Main
